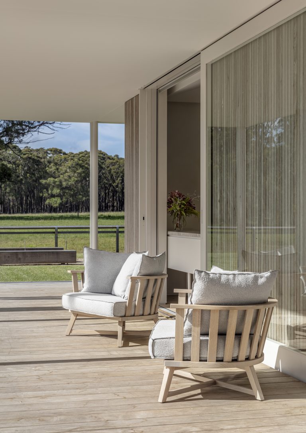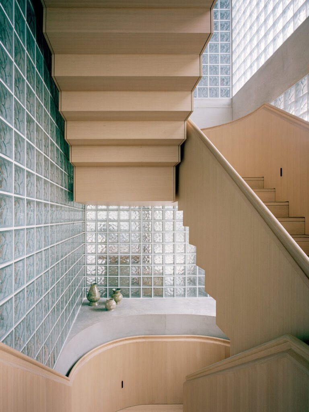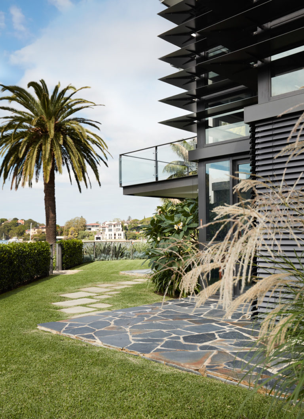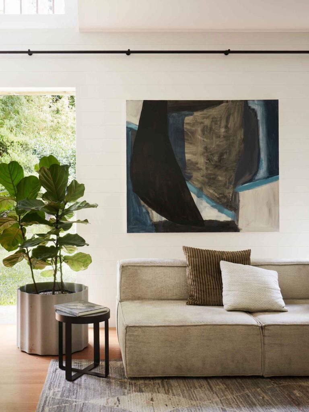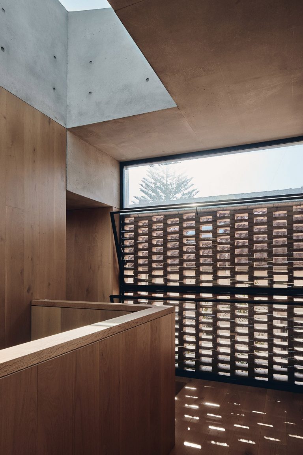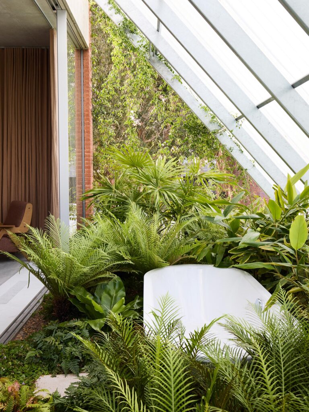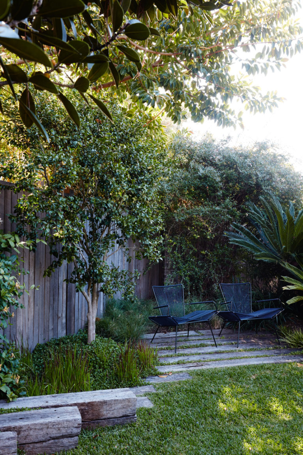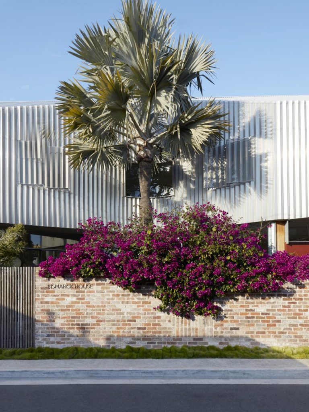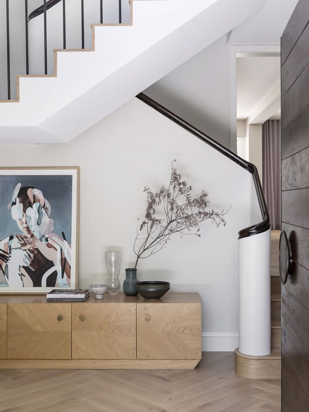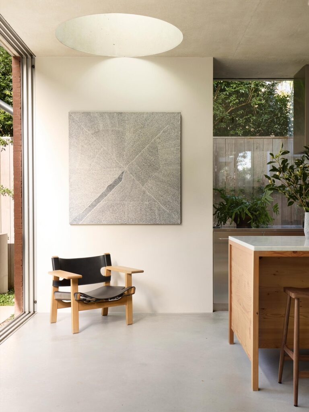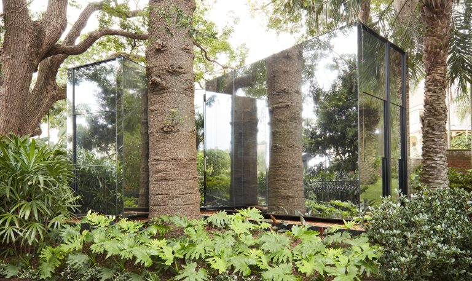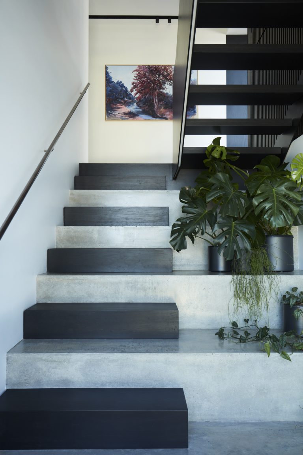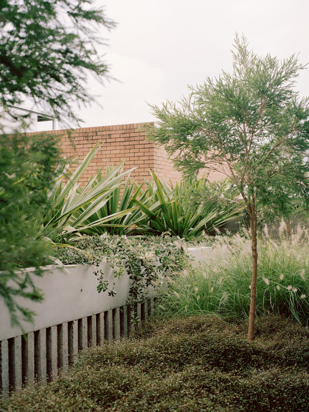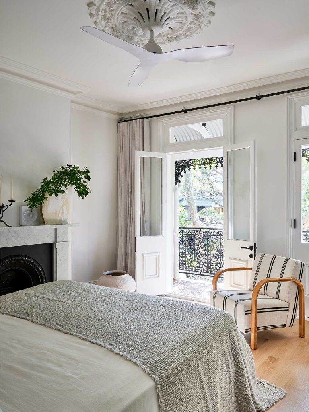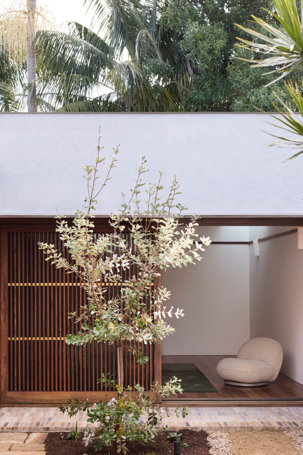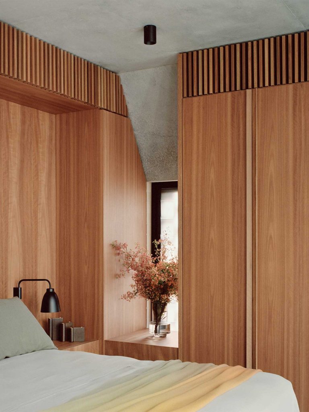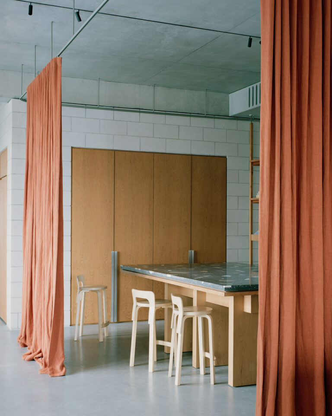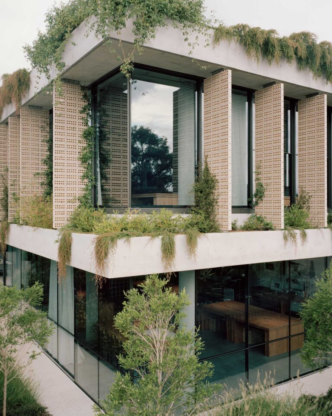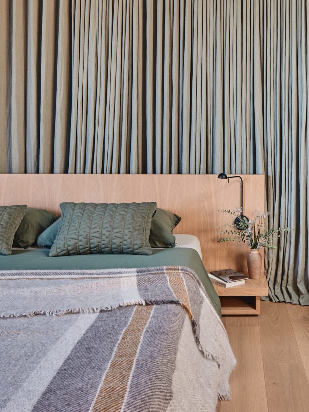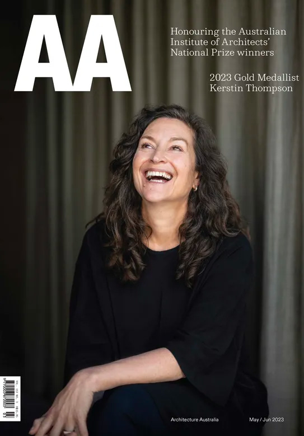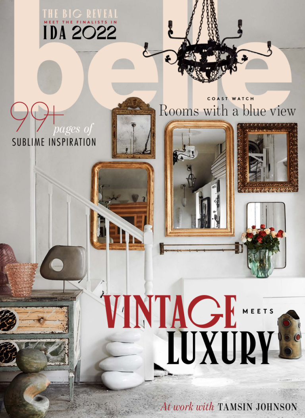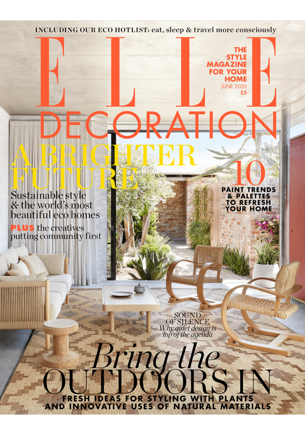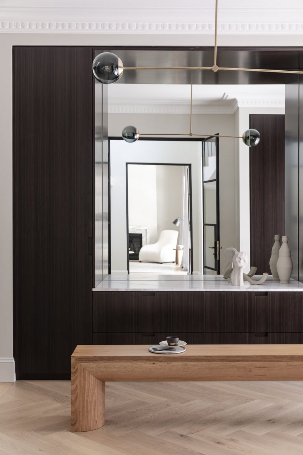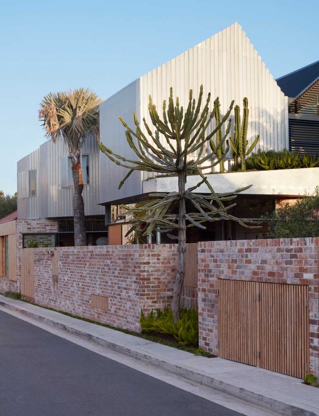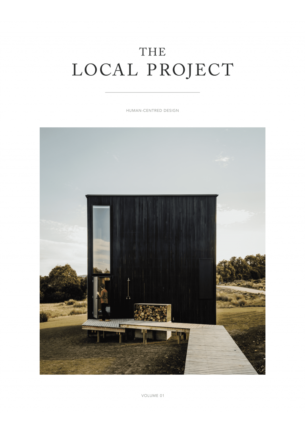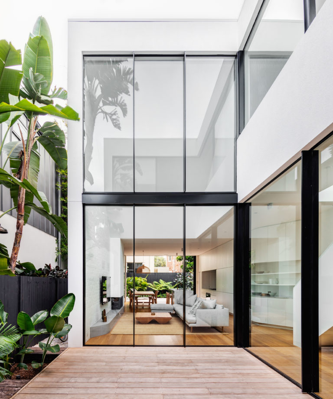
Bronte House
This new house, on the steep southern bank of Sydney’s beachside suburb of Bronte, is positioned on a challenging site that falls six stories in height from its southern to northern boundaries. Tightly sandwiched by neighbours to east and west (with restricted vehicular access) the resulting house is quiet and discreet in its perched location.
Tribe Studio Architects took cues from the iconic Bronte cliffs and pool, to give the house a series of tactile surfaces – eroded, sheared, pocked and smoothed.
Designed for an adult family of five, the house has a clear public-private organisational strategy in plan and section as well as multiple work-from-home spaces.
The middle floor is elevated and houses the living spaces and a kosher kitchen. It is a continuous carved out space linking northern sun/view/terrace to the private outdoor space, with pool, at the rear. There is a giant void over the middle of the plan, letting northern light penetrate deep into the living spaces, promoting stack effect ventilation and ordering the hierarchy of spaces above.
The brick is expressed inside and out and is keenly detailed – across a number of inventive iterations – including a central tear-drop shaped core to a defining internal staircase. There is an elemental philosophy to the materiality of the house – concrete, brick, terrazzo and spotted gum. ‘‘Cool in summer, spacious and private with detailing that makes it look and feel seamless and calm,” says the client.
The spotted gum joinery throughout is by Captive Cabinetmaking, with hardwood screens and stair treads by Cranbrook Workshop. Alongside a garden by Dangar Barin Smith, the Bronte House, is a showcase of the combined efforts of the Robert Plumb Collective.




















