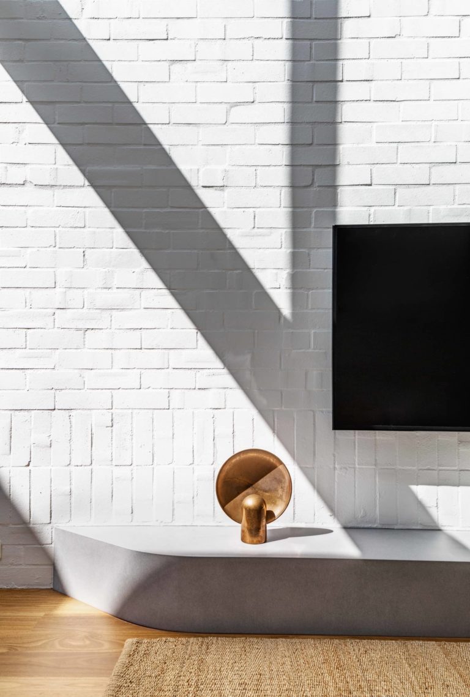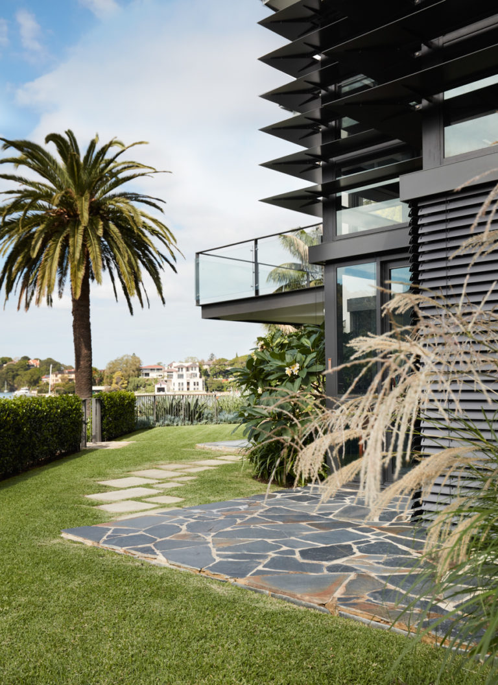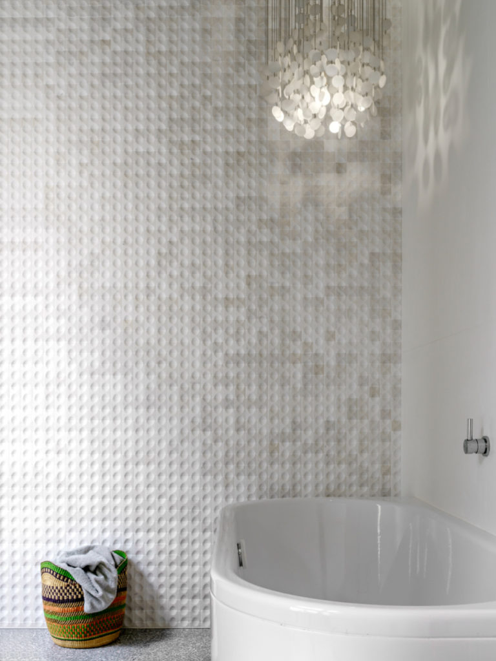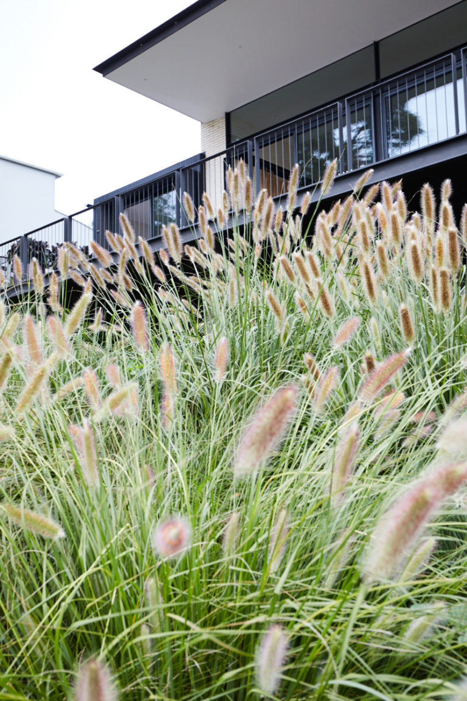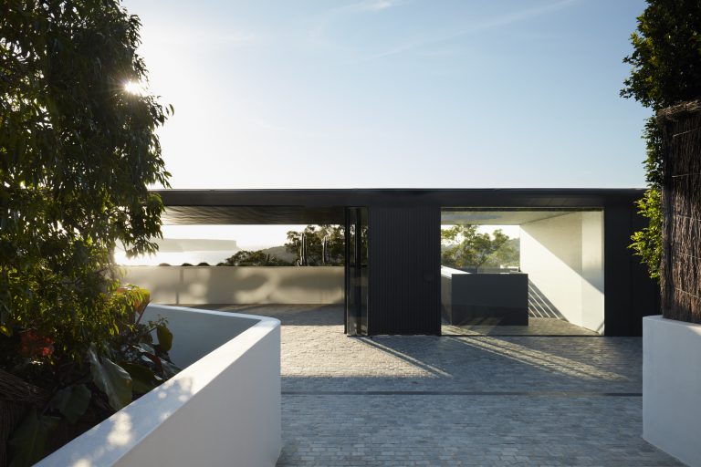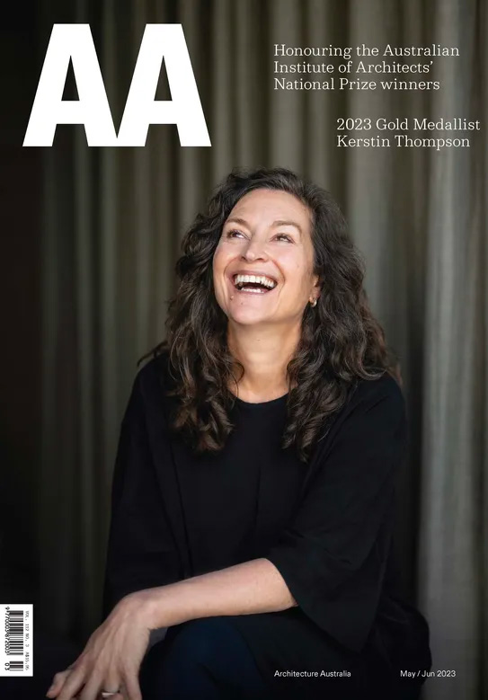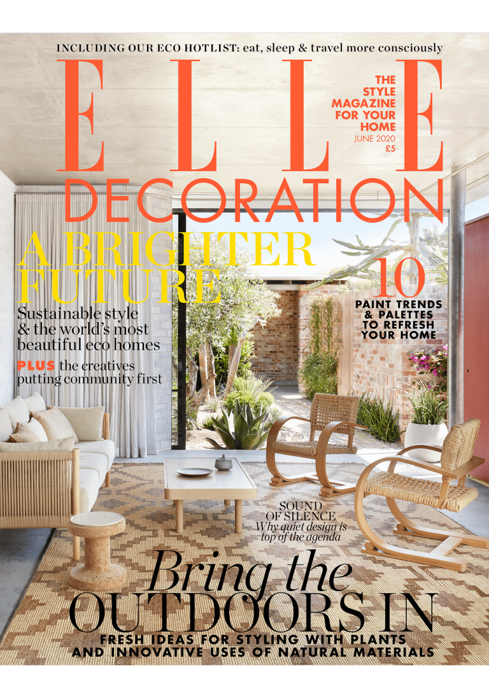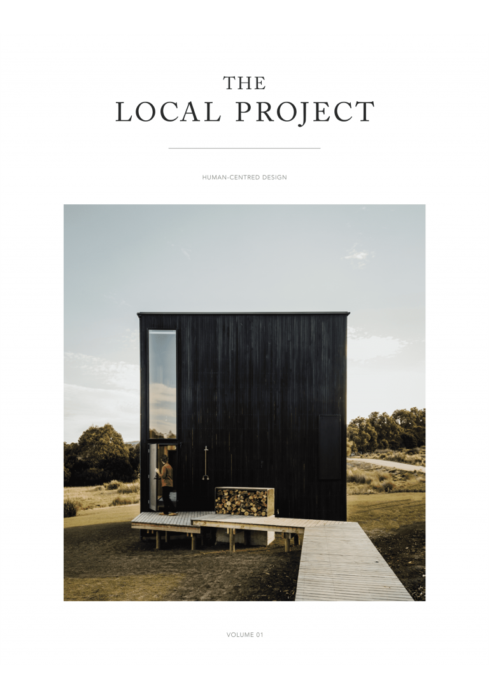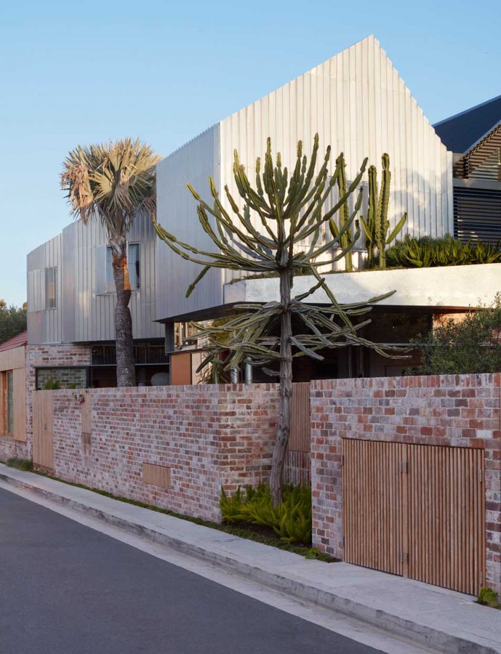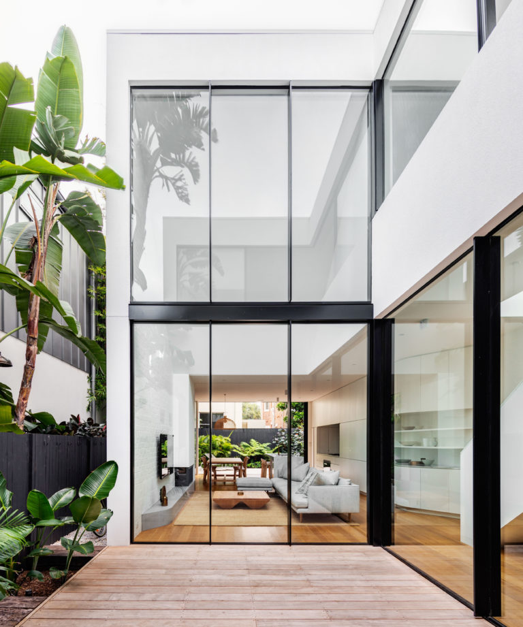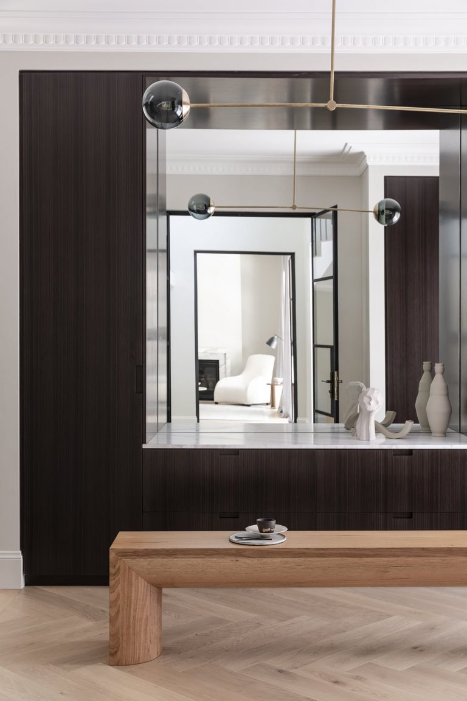
Gully House
For Gully House Robert Plumb Build worked closely with Andrew Burges Architects, at the pre-construction phase, to fine tune budget and creative execution. This early involvement ensured we were over all the detailed decisions and were in a position to support the transformative vision of the architects, and the clients.
The original, monolithic house had little connection to the steep site that backs onto the forested gully of Clovelly Beach; something the new plan addressed with two different façade treatments. The transparency of the north /south façade combines with a split-level cross-section that gives visual connection through the house, ensuring winter sun in the 4m-high kitchen. To the east/west the open brick facades are a filtering device for ventilation and privacy while allow spaces for generous planting. A tightly held material palette of concrete, crazy paving (to meld inside and out) combines with American Oak joinery by Captive Cabinetmaking. Periods of rain during construction were mitigated by foreman Mike Christie’s inventive protective structures while Bon and his team at BR Masonry did an exceptional job with the custom bricks that define the project.
















