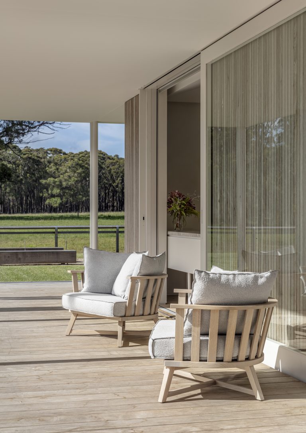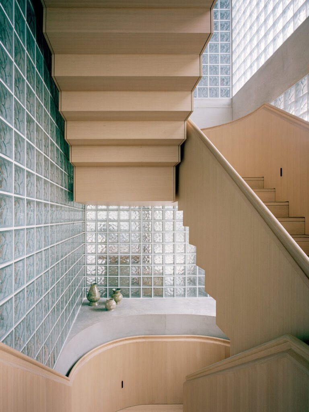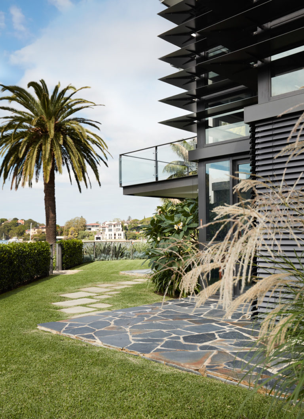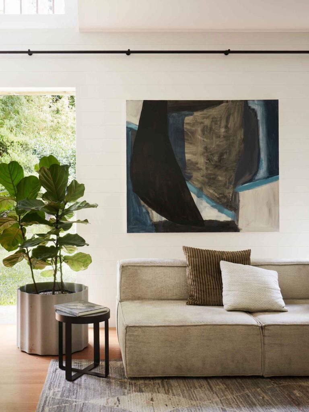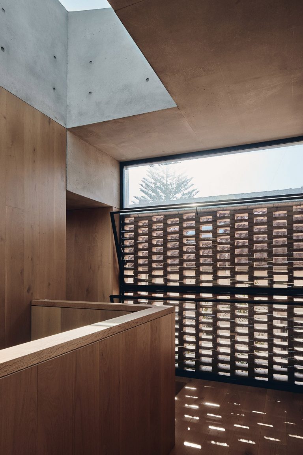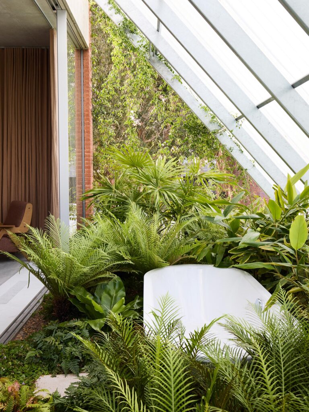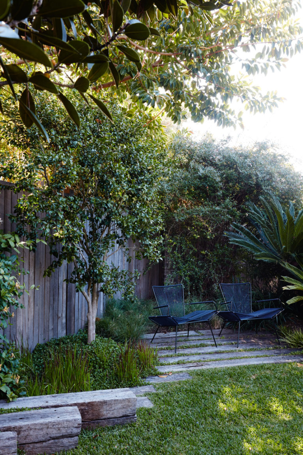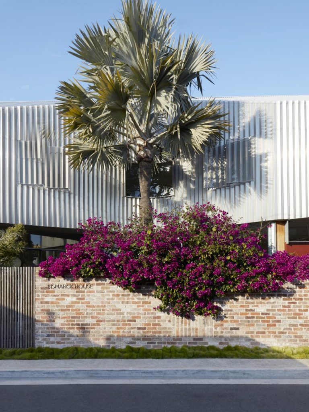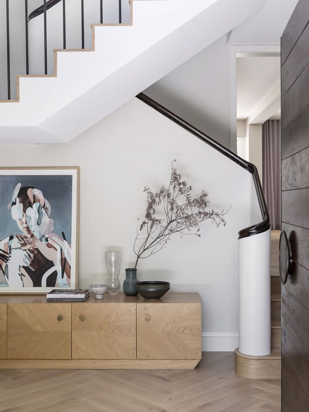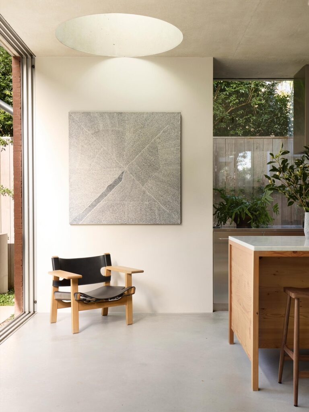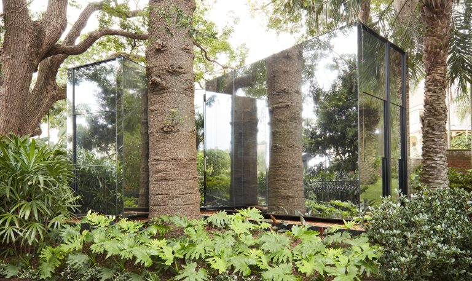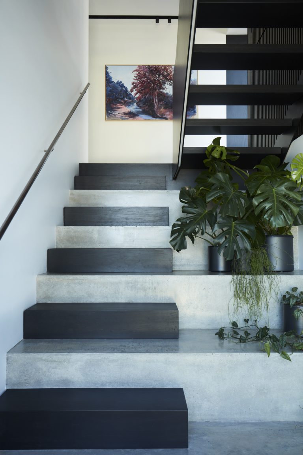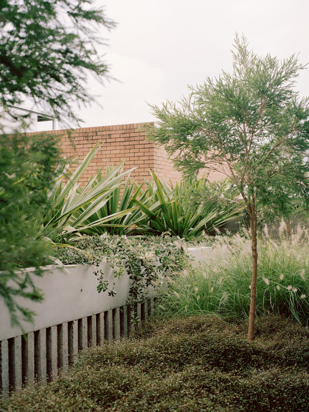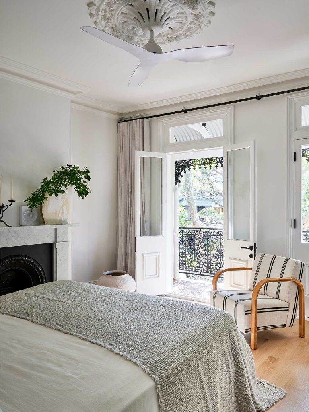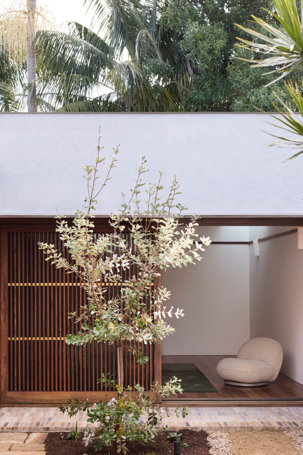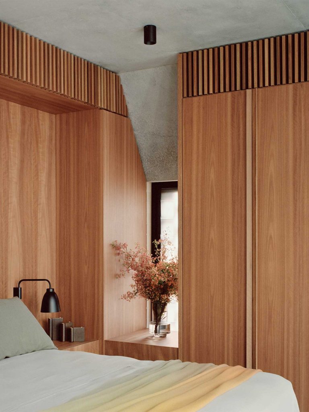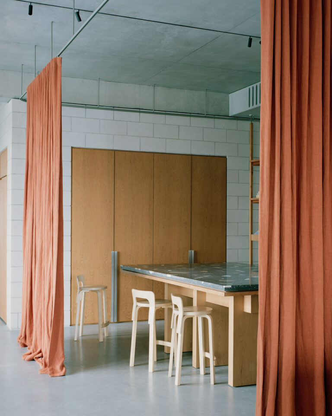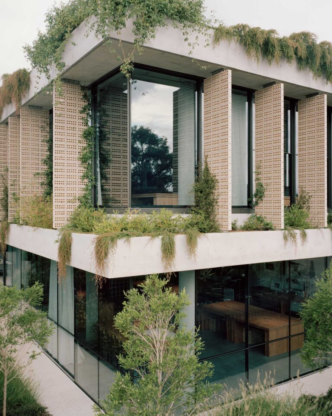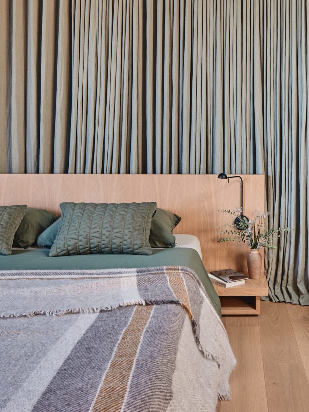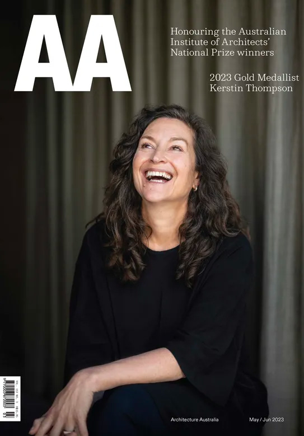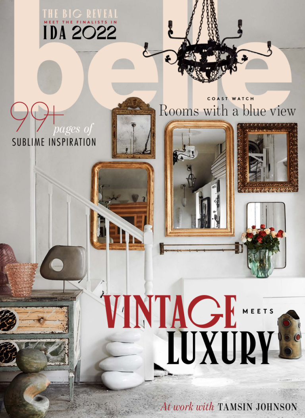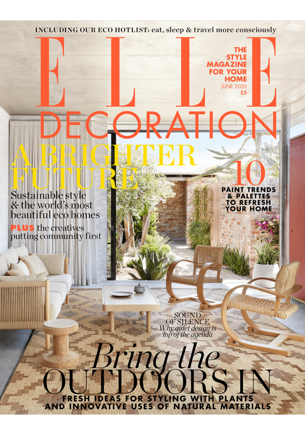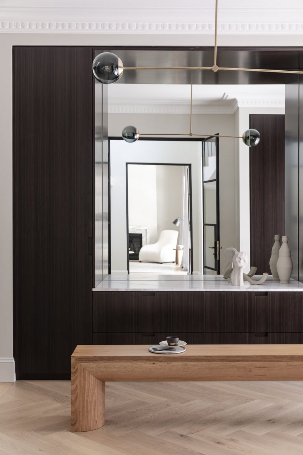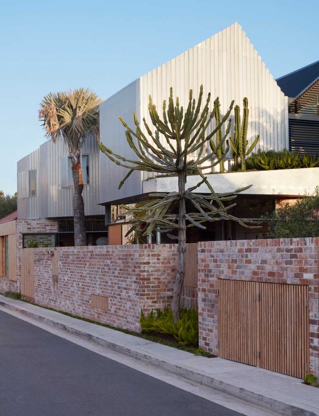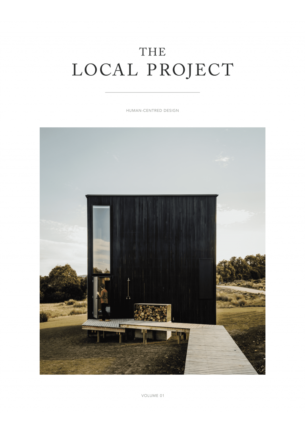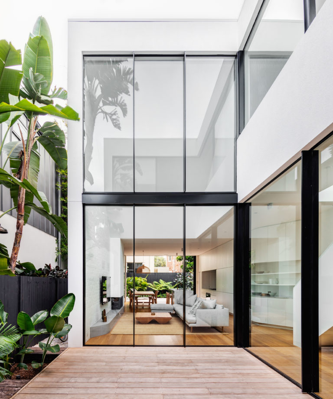
Stealth Pavilion
A number of issues confronted architect Phillip Arnold, of architecture practice Plus Minus Design, in the commission for a multi-functional pavilion in the garden of Caerleon, one of the finest residential examples of Queen Anne Style architecture in Australia, as not only the house but the garden, the gate posts and five specific trees were heritage listed.
The brief was to design a garden pavilion to house a home gym that could be adapted to provide separate guest accommodation should needs change.
The form of the pavilion is determined not only by functional requirements but also by fitting the wings between existing trees and by cladding it in bronze mirror it reflects the surrounding foliage.
Phillip worked with the engineer and arborist to design a structural system that could be adjusted on site as required. A slab is suspended above the ground transferring loads from the pavilion walls to concrete piles that were strategically located during construction to avoid roots.
Functional requirements were carefully laid out to minimise the footprint. The plan has two wings off the main space: a bathroom and a room for cardio equipment that would be used as a bedroom if the gym is converted to accommodation.
The interior of joinery in American oak is durable enough to survive vigorous use, but also provides the warmth of a residential space.
Large windows frame views of the garden, the gates, the house and tree trunks, and a skylight looks up into the tree canopy.
The pavilion is very much integrated into its setting and through sensitive siting respects, reflects and enhances its heritage site and its landscape context.








