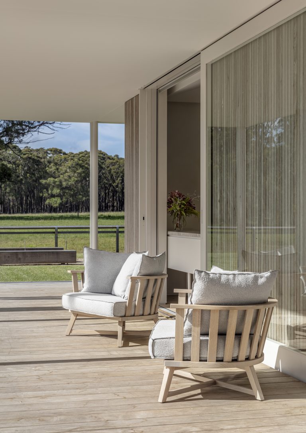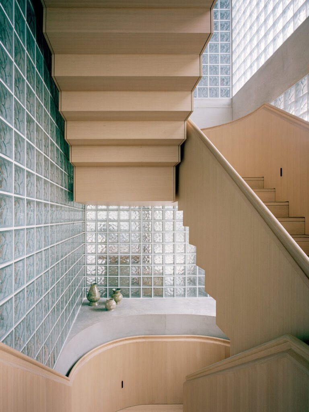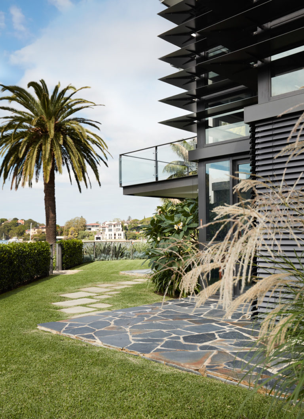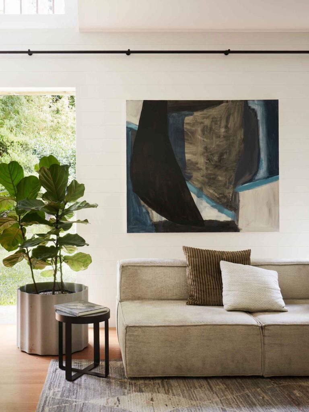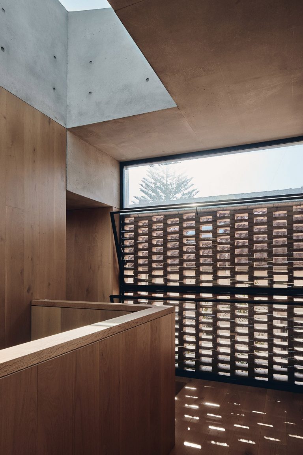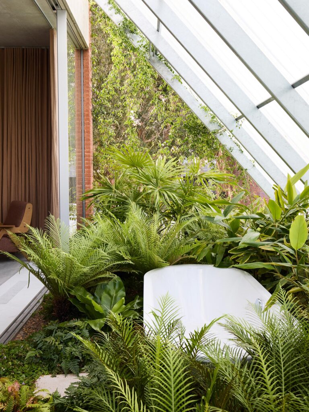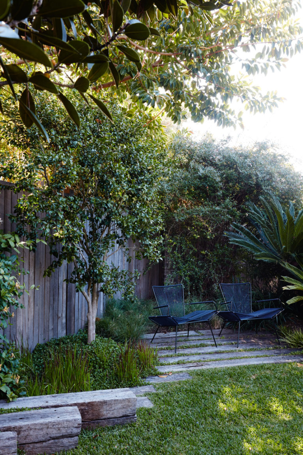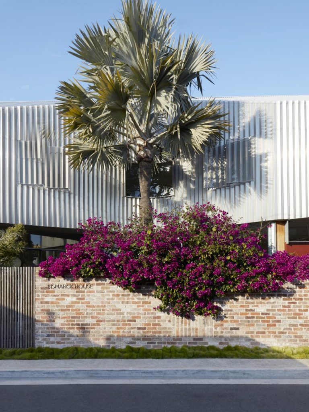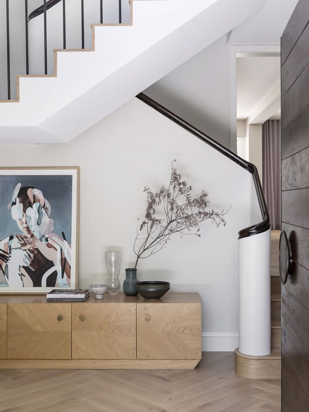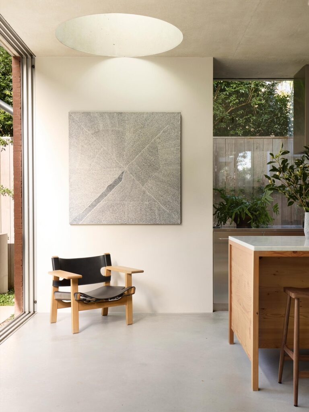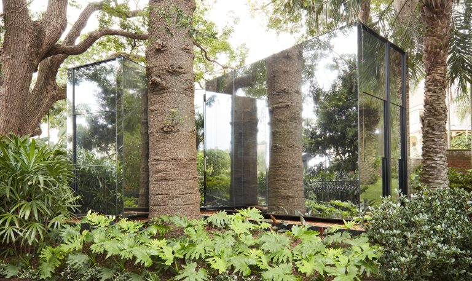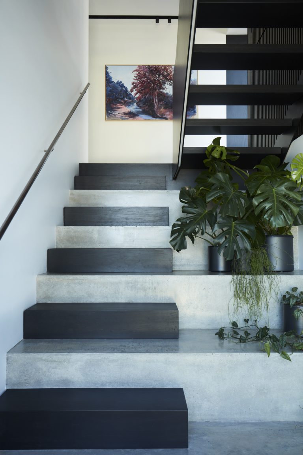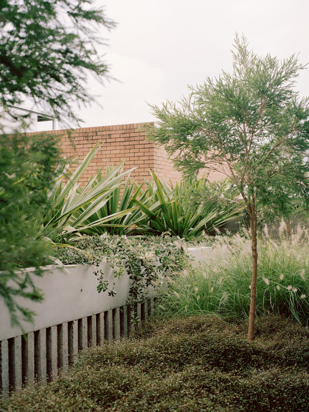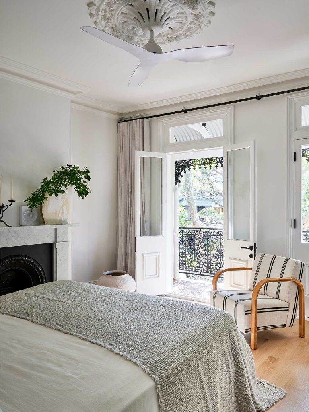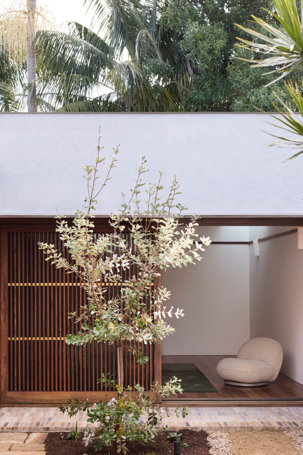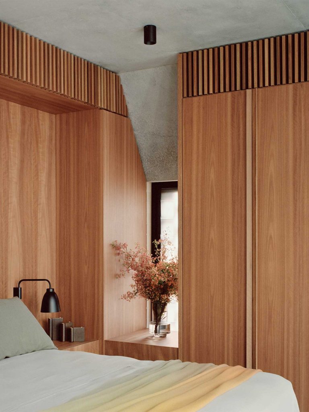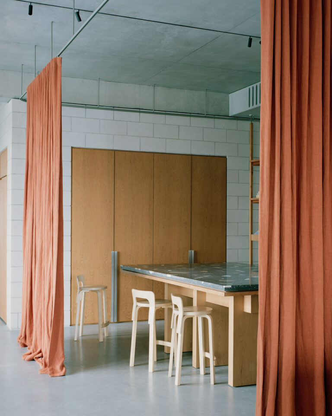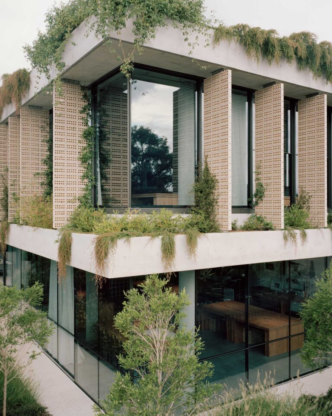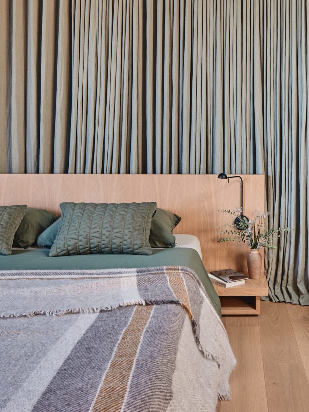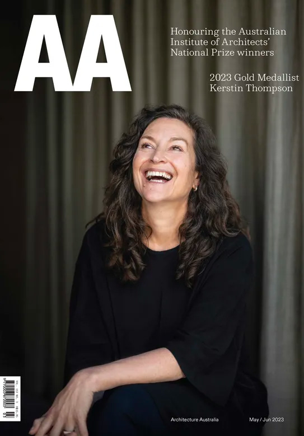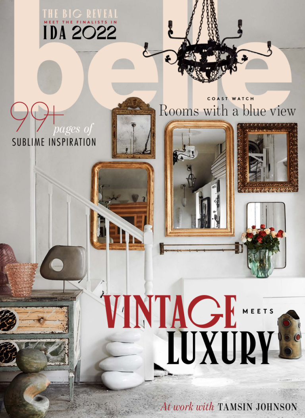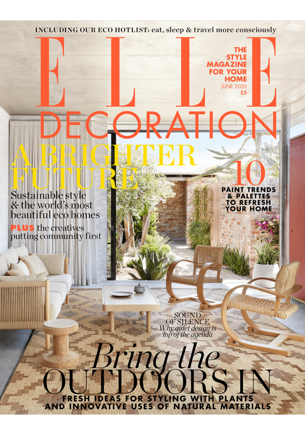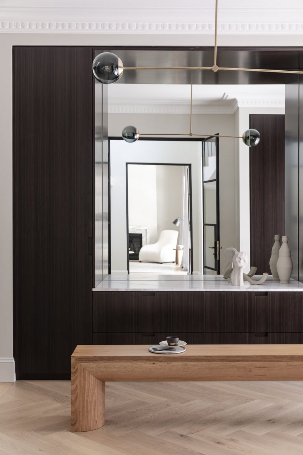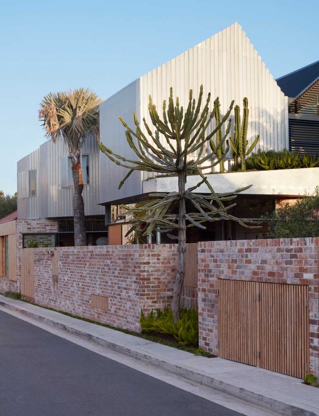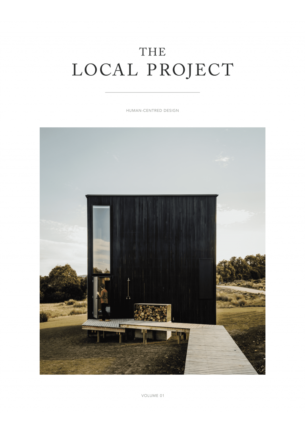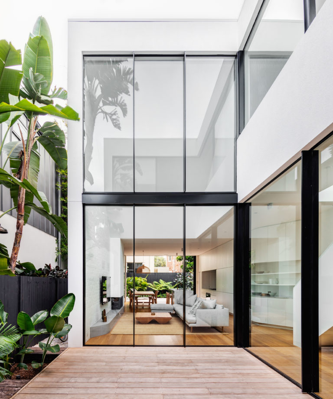
Blue Mountain House
Sited on Dharug land in the Blue Mountains, this house, by Anthony Gill Architects, is positioned on the western edge of the valley where the view is of epic proportions.
Key to the architectural scheme was the client’s desire to comfortably house extended family and friends without impacting their own privacy. Hence a project was devised in two distinct parts. The substantial renovation of an existing Pettit and Sevitt kit home built in the 70’s, was altered to accommodate three bedrooms, two bathrooms, a small study and separate tv room. The main living room and kitchen were both extended to connect with the existing deck and the view beyond.
This work was extensive including the improvement of bush fire resistance involving building in the underside of the deck and replacing the roof, while all new or modified openings had new steel flame zone windows and doors installed. The original bricks, salvaged from the demolition of the garage, allowed modifications to be disguised.
While staying true to the existing structural solution the interior was re-planned and totally refurbished. The new, completely separate wing, designed to house guests has a generous living room with a small kitchen, two bedrooms and a bunk room that doubles as a movie room, a bathroom and a separate w.c. There also a games room located on the first floor.
The interior materiality matches the exterior – blockwork walls with concrete floor and ceiling, galvanized steel windows that almost disappear and joinery in spotted gum, the same at the existing house. The new building satisfies the flame zone classification for the area.





















