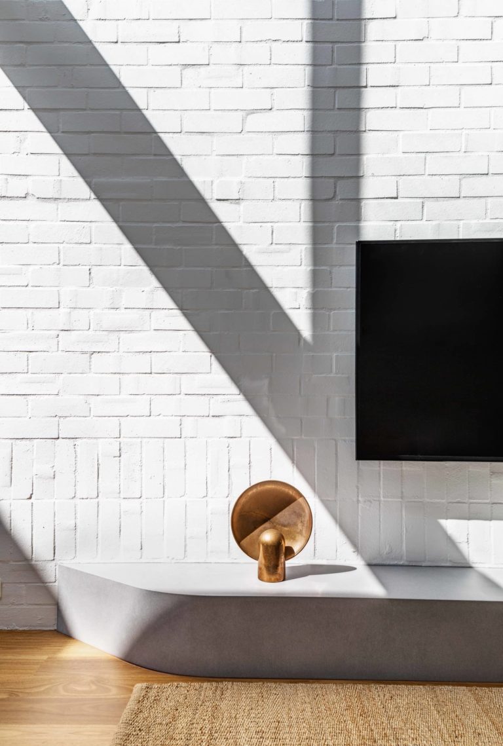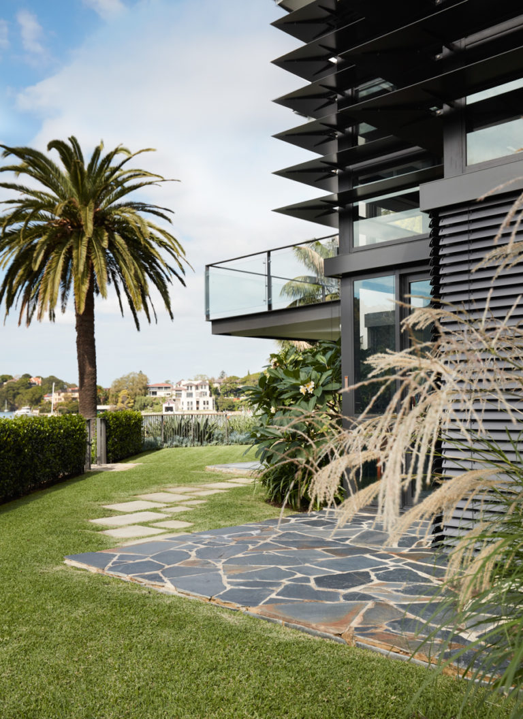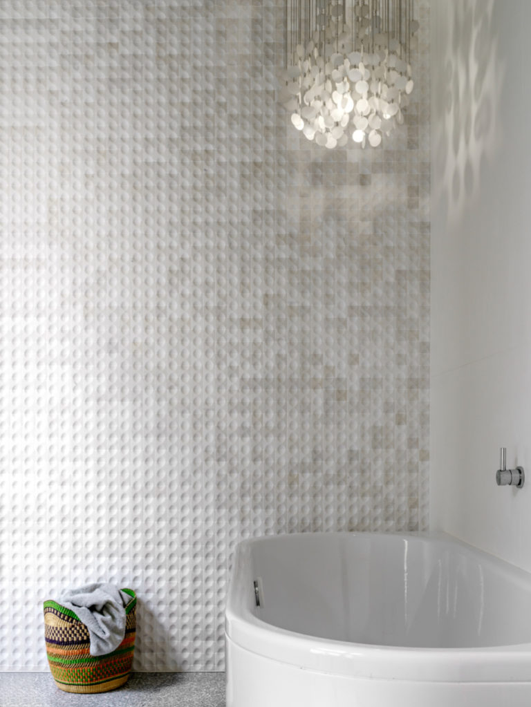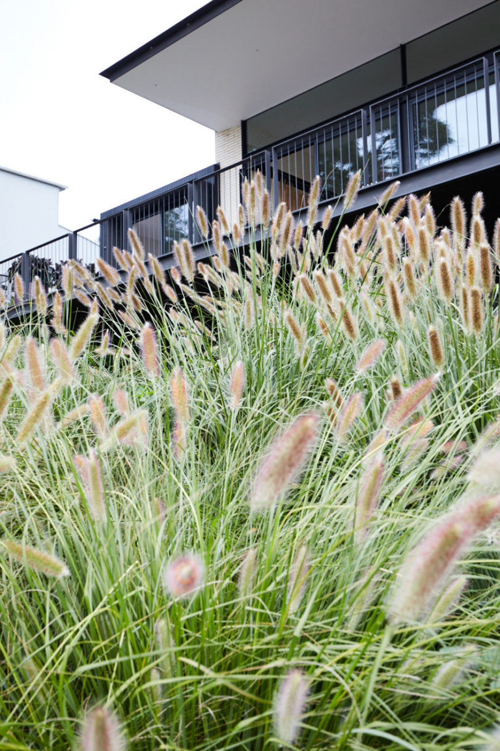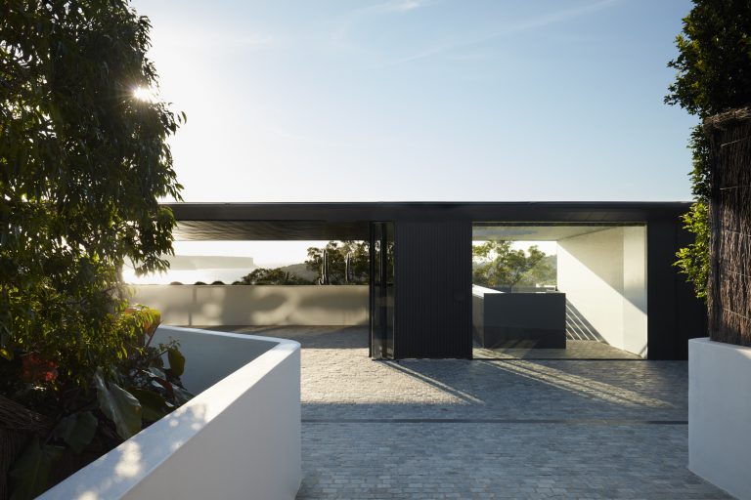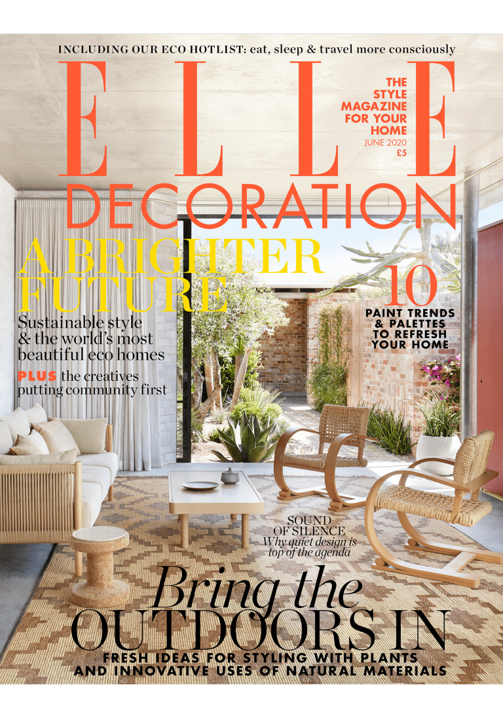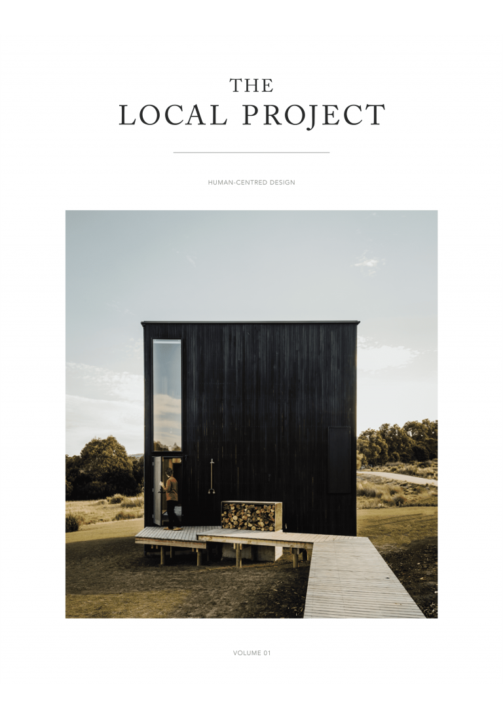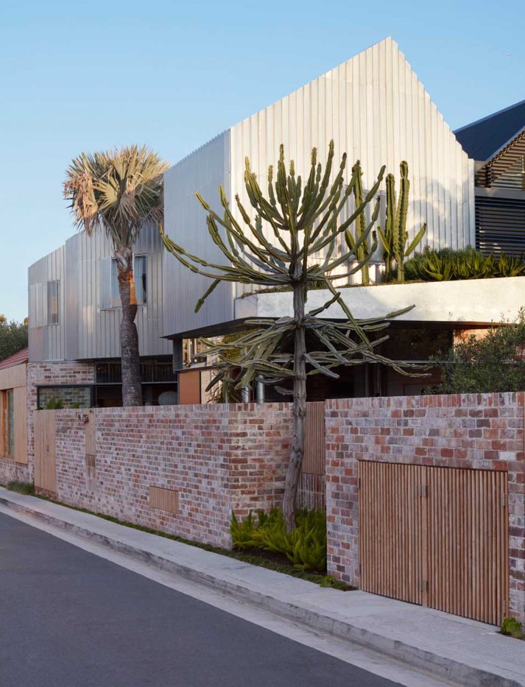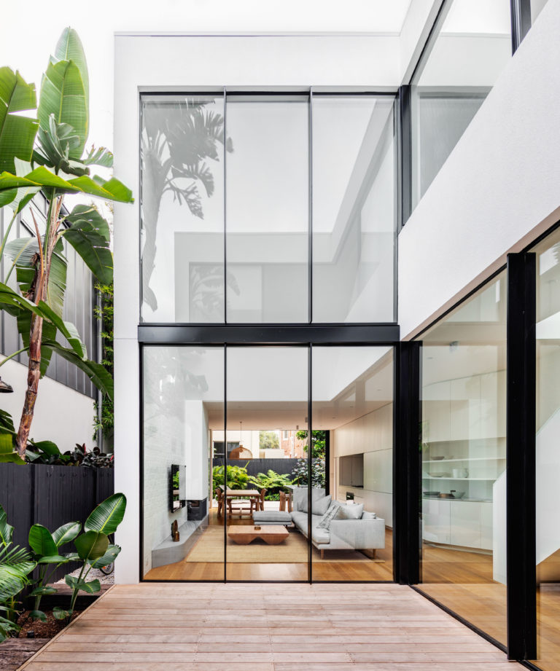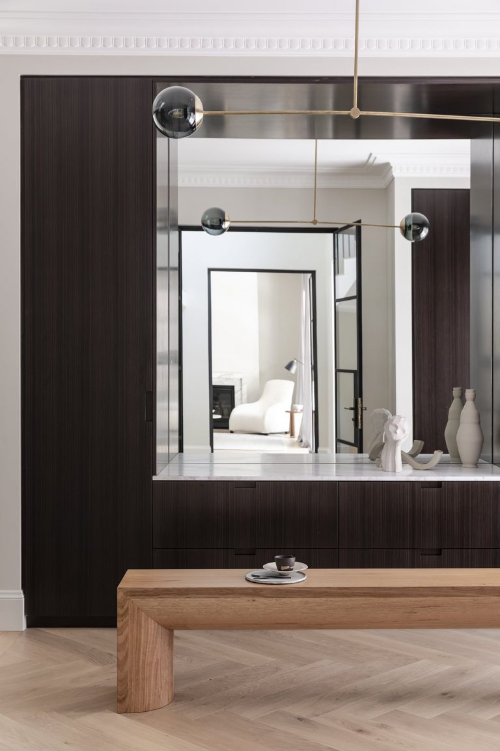
Cloud House
The simple design of this two-storey Sydney residence belies the intricate craftsmanship and structural detail that went into its construction. New Guinea rosewood is a prominent feature of the four-bedroom timber-framed house, from the fence to custom-built screens to outdoor decks. Timber treatments continue inside with tallowwood floors and cabinets, while a painted white wall of recycled bricks provides a focal point in the spacious living room. A sense of openness, where interior spaces look onto one another and out to the courtyard, is heightened by the use of Vitrocsa windows and large skylights. The emphasis here is on meticulous lines and flush finishes, where detailing between junctions ensures a continuous flow.














