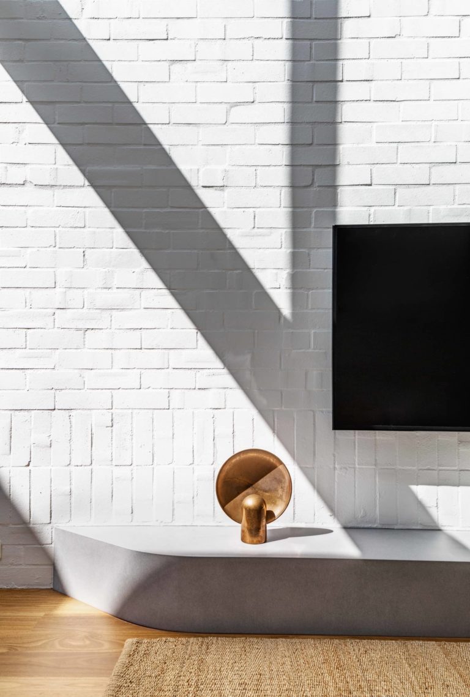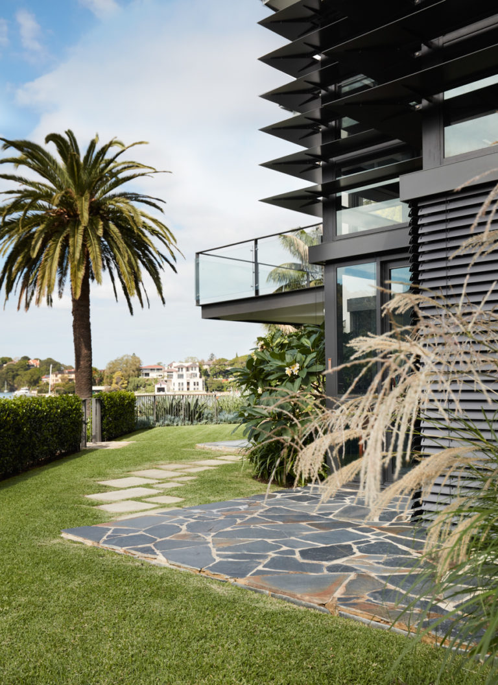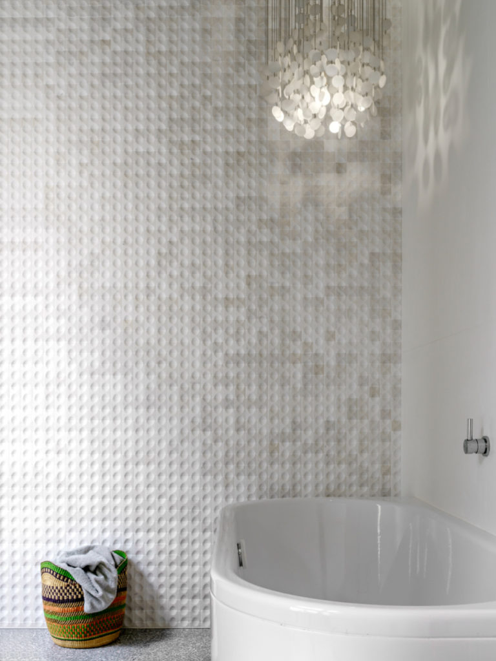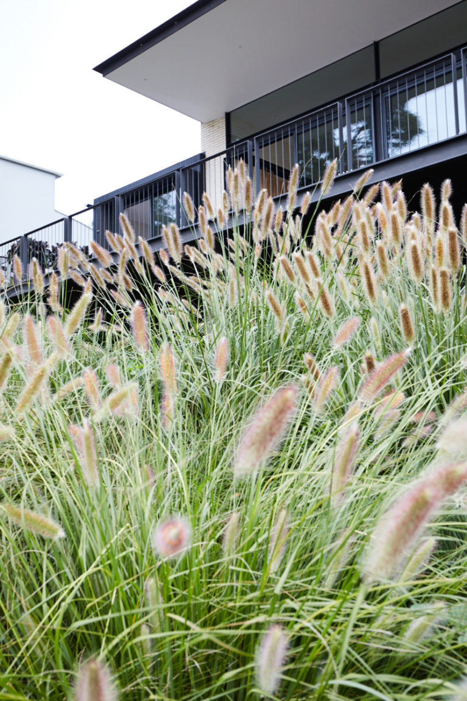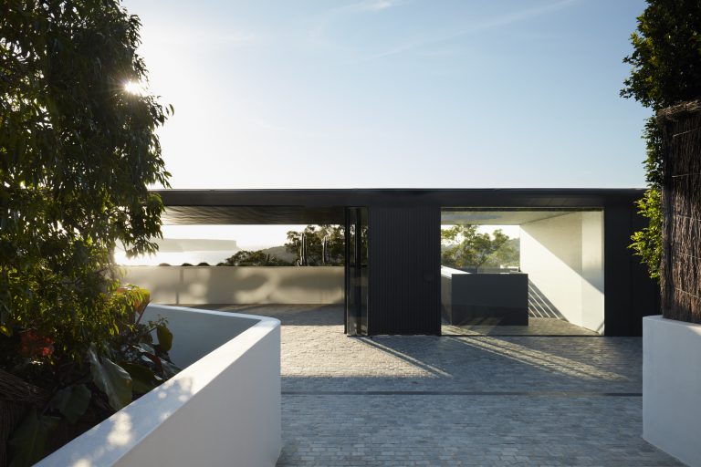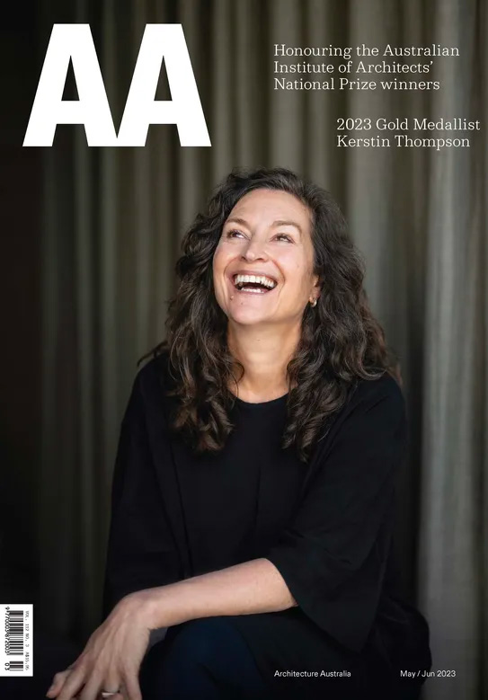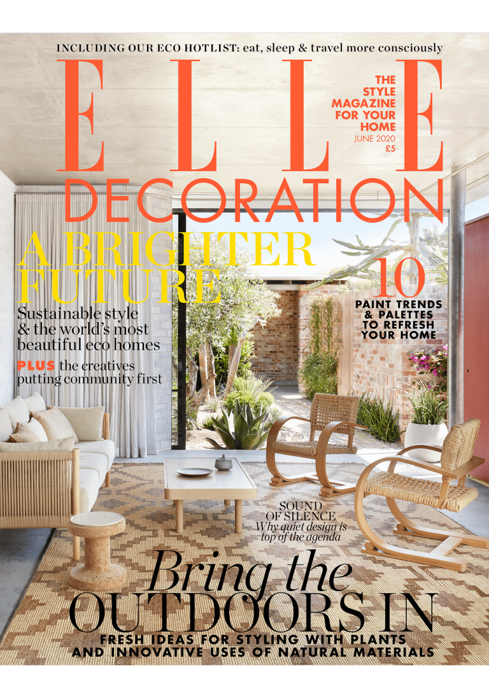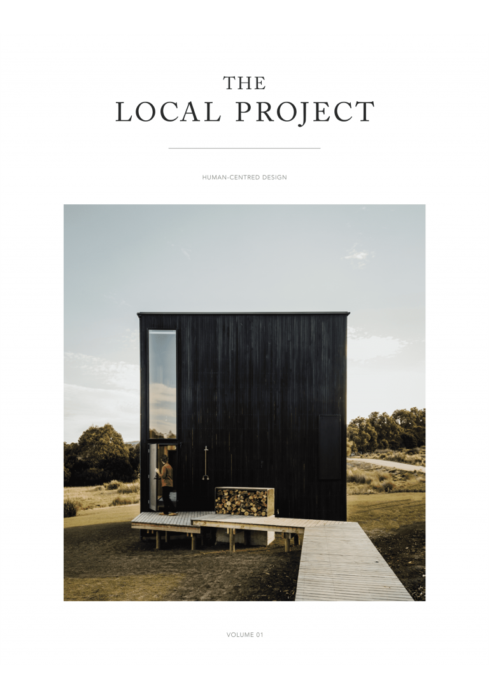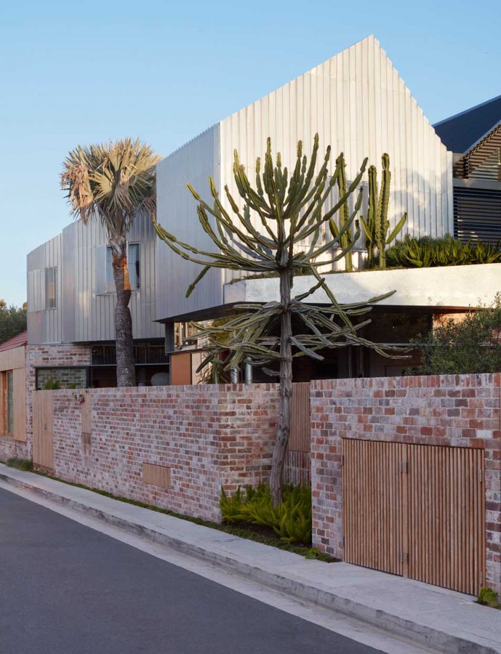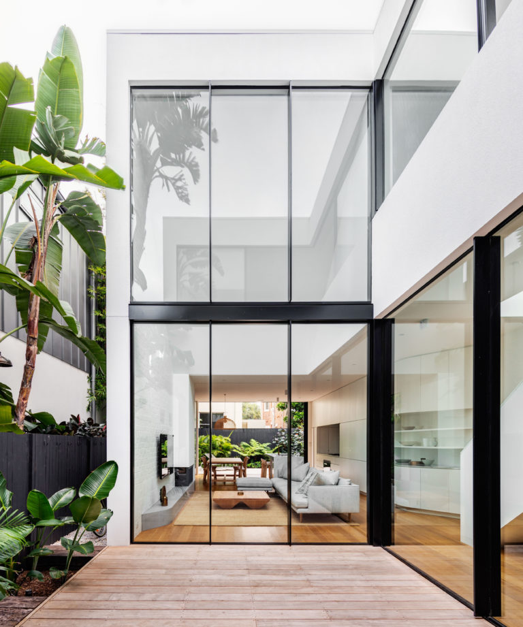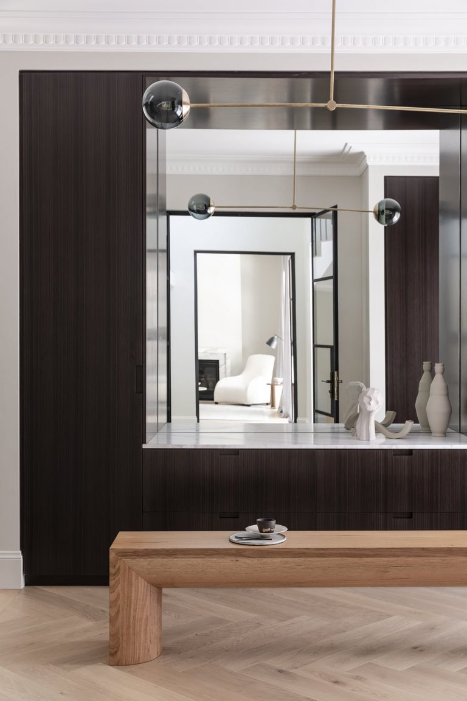
The Paddington House
Creating a sense of entrance was one of the highlights of restoring this double-fronted brick building in Sydney’s eastern suburbs to the former glory its architect intended. Vast, verdant courtyards are a feature of the five-storey residence, originally a storage building for department store Myer. A troublesome wall at the entry was opened up to reveal a light-filled atrium at the centre of the house that extends to the roof, its greenery commanding as much attention as the artworks on its surrounding walls. Other refurbishments included a landscaped rooftop terrace and front courtyard as well as repositioned doors and cabinets. Calacatta marble bathroom floors, solid oak timber joinery and brass skirtings are indicative of the quality finishes throughout.











