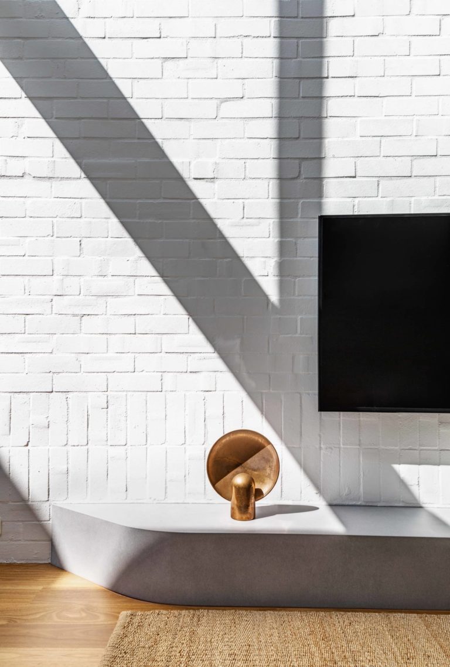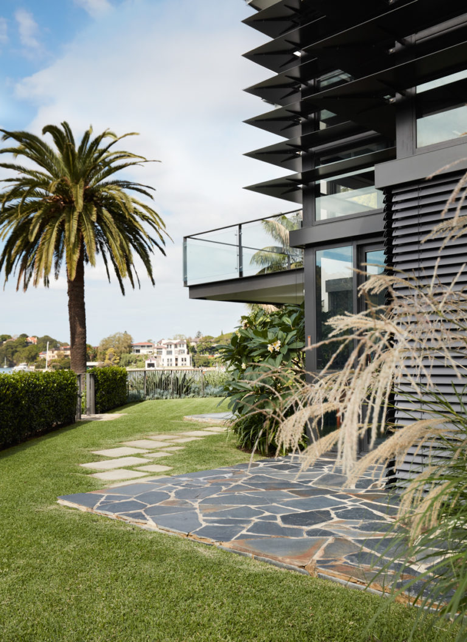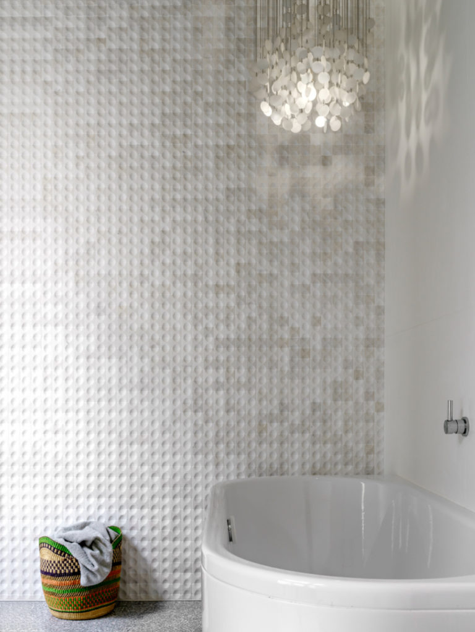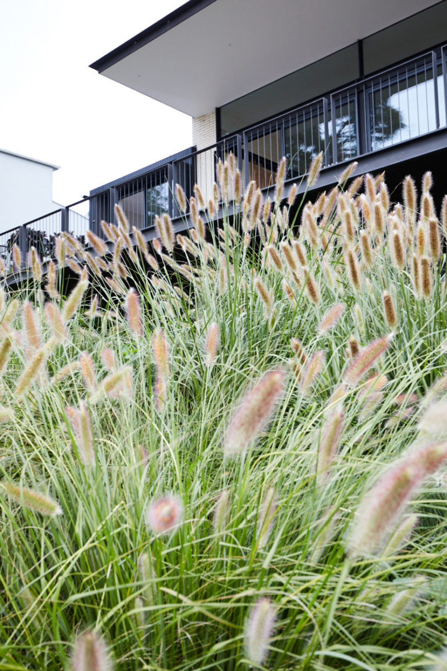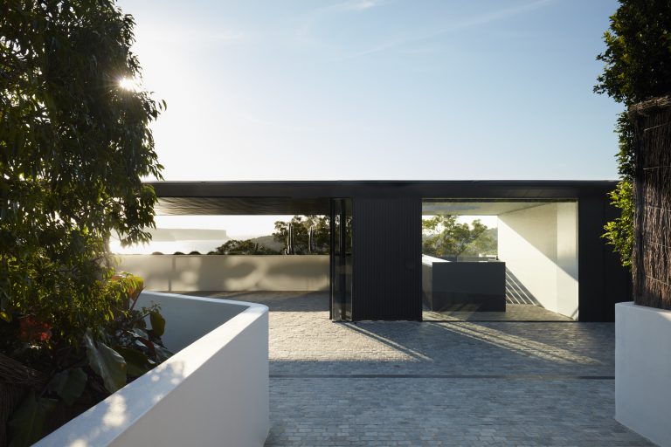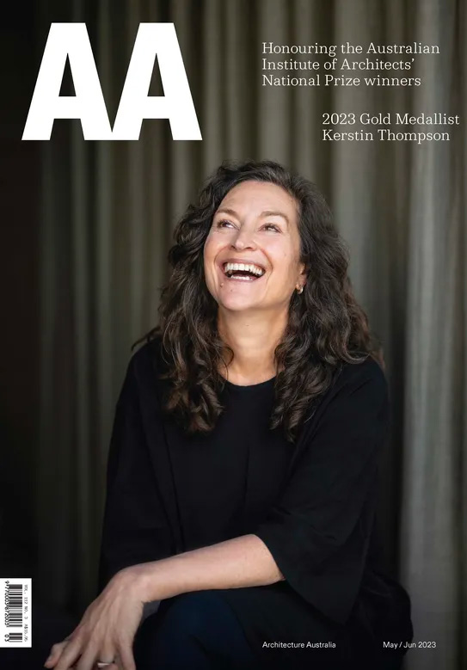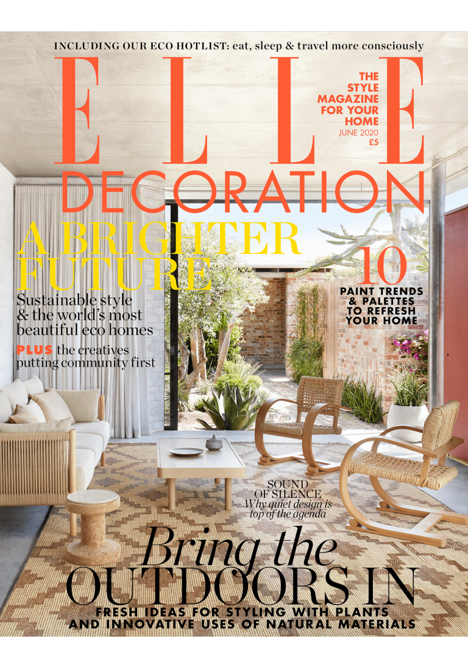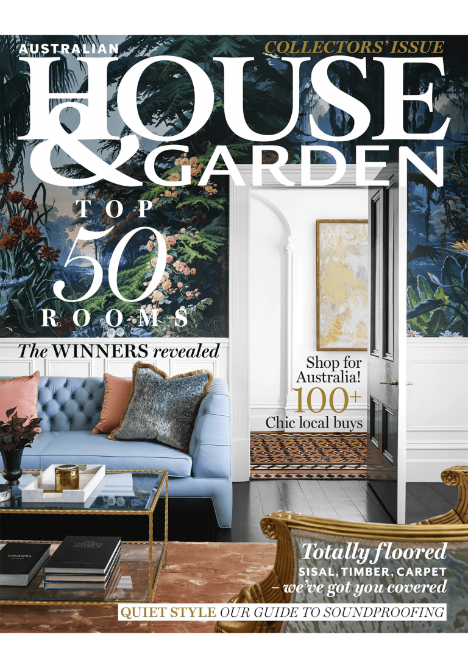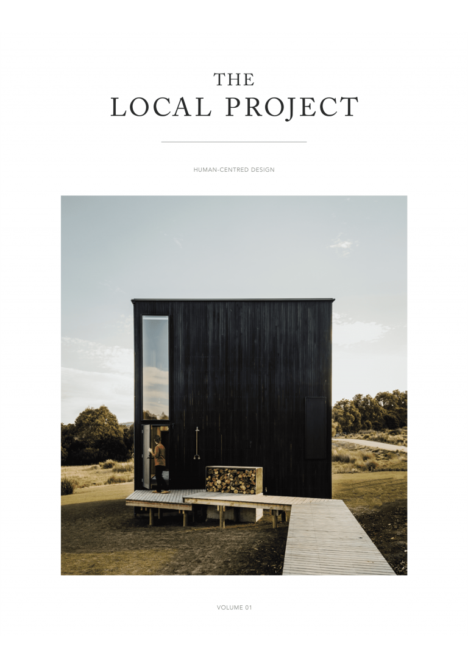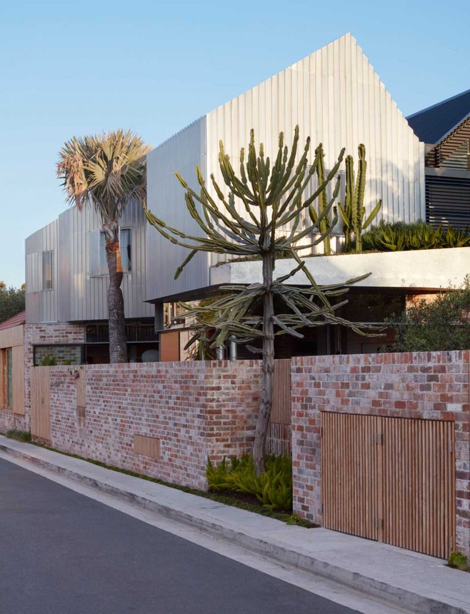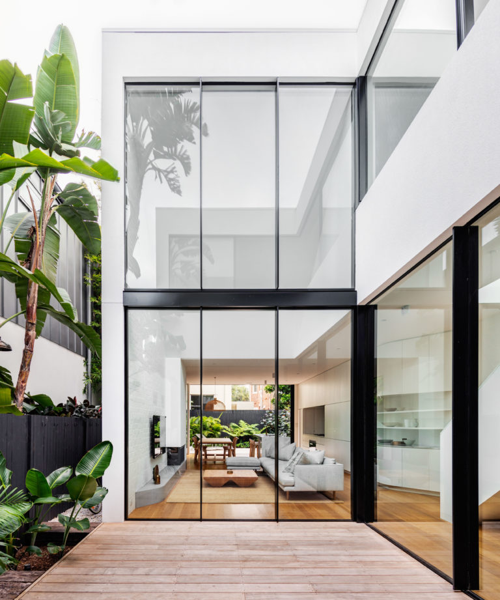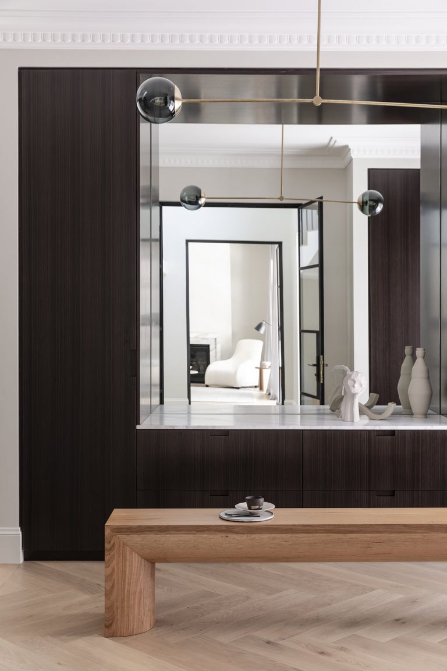
Courtyard House
Carefully navigating the requirements for an extensive renovation to a Federation, heritage-listed house in Sydney’s Waverton, RPB worked closely with architect Miriam Green of Atelier M. The brief was to sensitively upgrade the existing home while adding new contemporary spaces that engaged with the garden. Concrete and timber where used for a new kitchen and generous sunroom, with in-built seating, which opens up to the courtyard. By remodelling the external spaces the clients gained greater privacy and easier accesses to outdoors, to be enjoyed at different times of day.
Other design devices accommodated grandchildren with a low terrazzo bath and a mezzanine (netted for safety) for kids to play.
A new slate roof had the addition of a circular window which not only added character but was a nod to the original stained-glass window at the front of the house. Again referencing tradition, while simultaneously bringing the house up-to-date, the en-suite bathroom used the material language of the existing house; sandstone, a painted timber ceiling and extensive glazing.



















