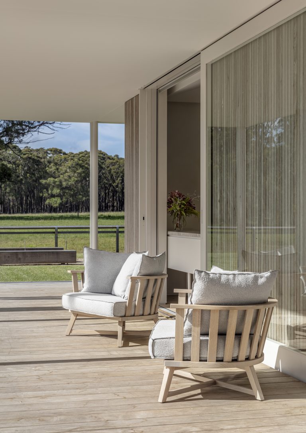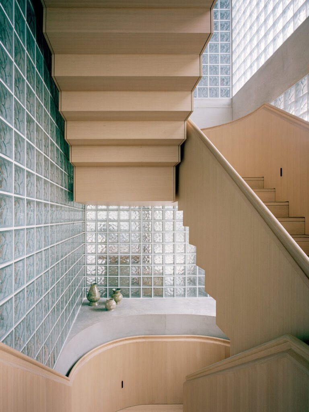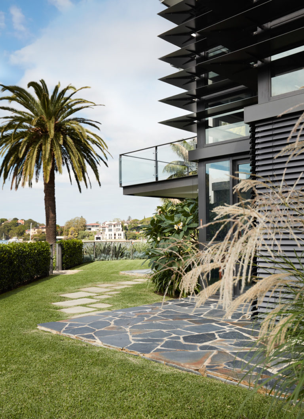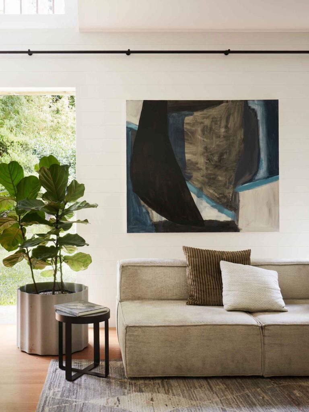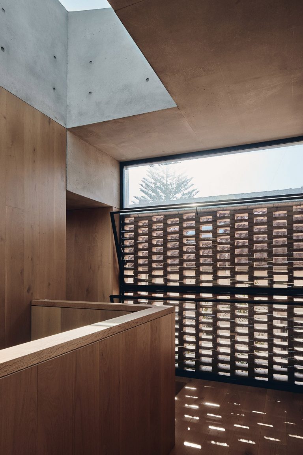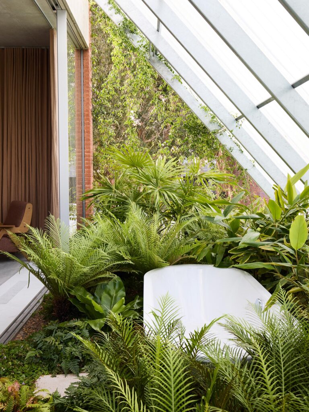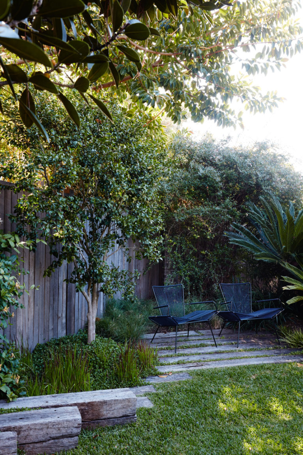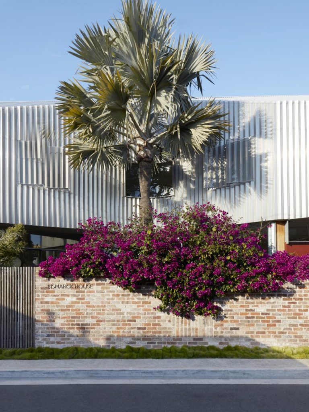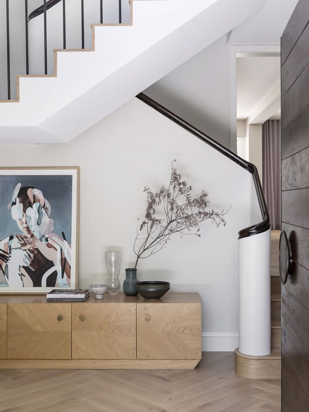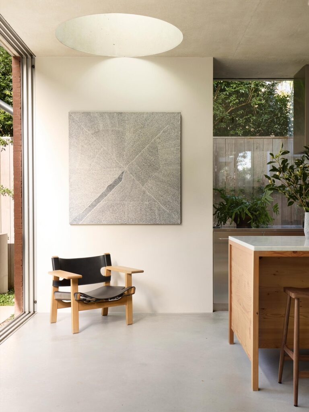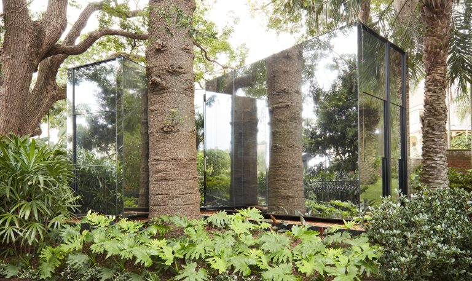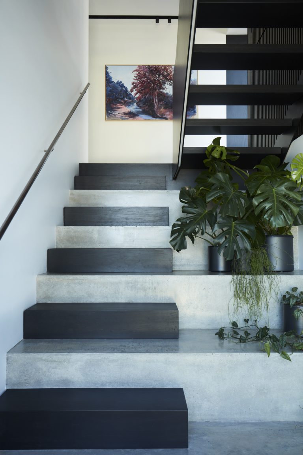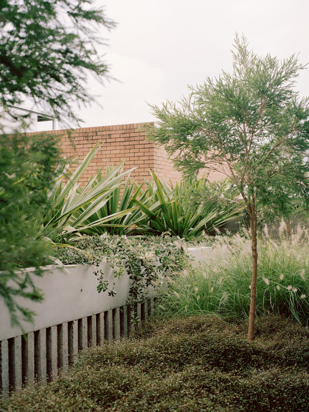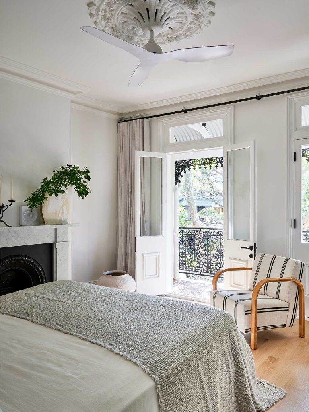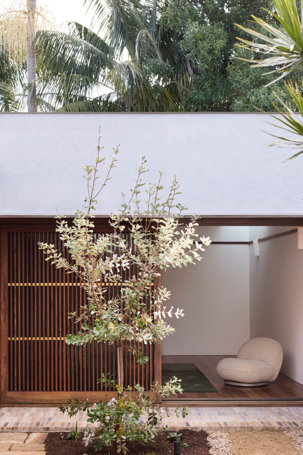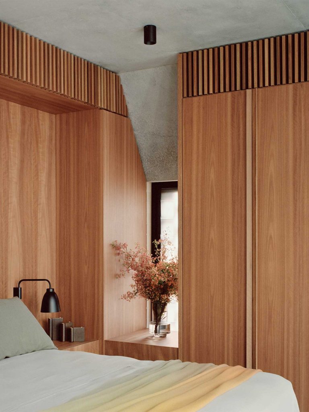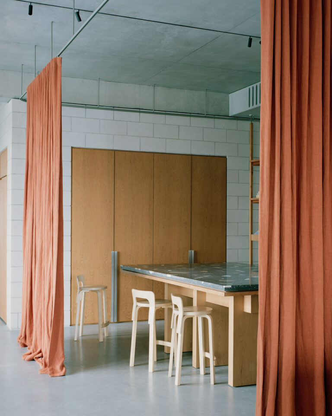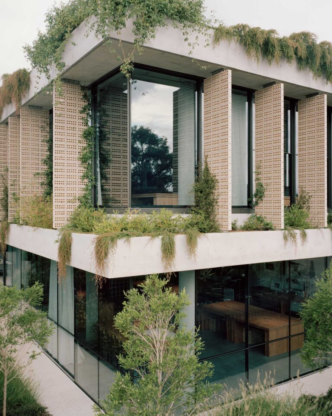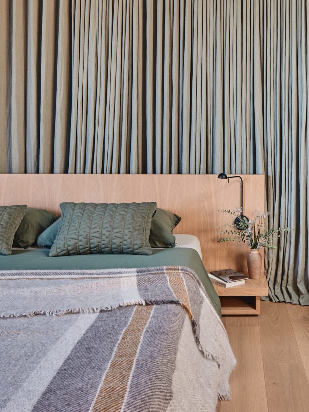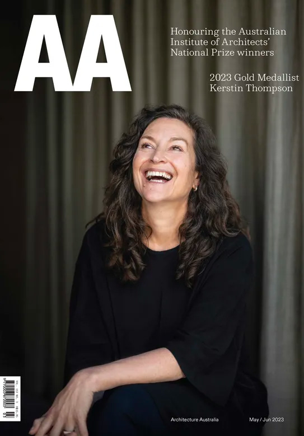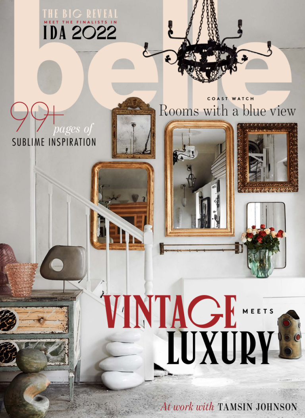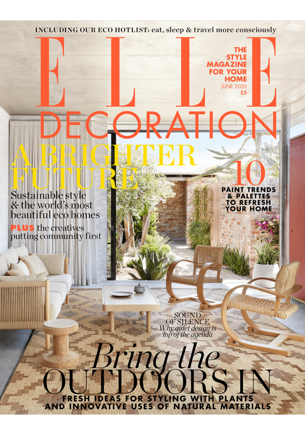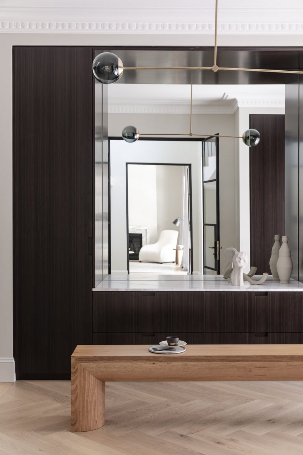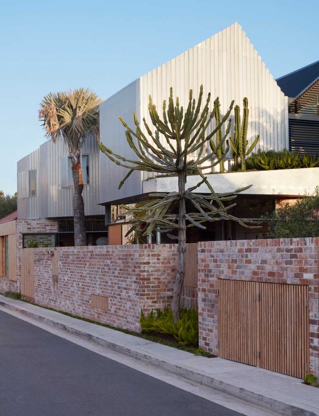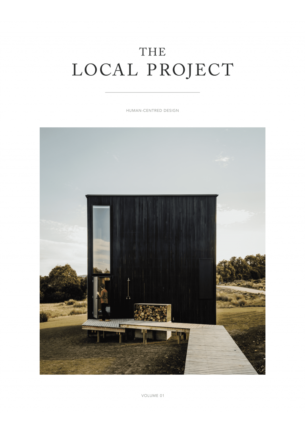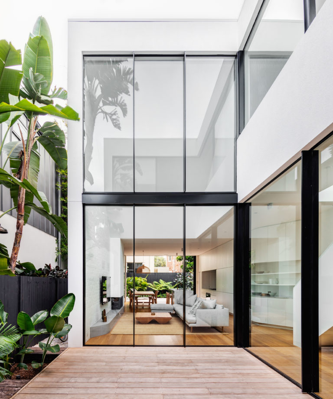
Balmoral House
With its expansive easterly views to The Heads, the site for the Balmoral House presented a number of challenges in tandem with a series of opportunities. The long narrow driveway made access for construction difficult while presenting a dramatic sense of arrival when the house was completed; the concreting, with the design of narrow columns and splayed planter boxes, was ambitious in scope and the desire of architects Potter & Wilson, to retain and reuse what they could from the original house added a sustainable layer to the outcome.
The house, with its existing tennis court and swimming pool, had been repeatedly renovated over a number of years from the original Daniel Callaghan architect design in the early 1980’s with a subsequent renovation by Giles Tribe in the 1990’s. Potter & Wilson’s aim was to engage the house meaningfully with its context and make it more liveable for the client, addressing the interior flow with simple spatial arrangements using tactile materials, removing anything that was unnecessary and creating a minimal but humane home.
“We redesigned and reorganised the interior, carving out a double-height living space which along with a staircase and full-height shelving links all floors to allow for easy orientation,” say the architects. The four-bedroom, four bathroom house has the addition of a self-contained apartment at ground level facing the tennis court.
“Undoubtedly, the skill of certain trades have given this project the refined execution the design deserves. Marty & Co worked hard to achieve the sculptural, off-form concrete while Sterland Roofing did a wonderful job with the aluminium roof and the cladding of large beams,” says Bill Clifton.
As with all truly successful projects it was, ultimately, the working relationship with the client that drove such a stellar outcome.
















