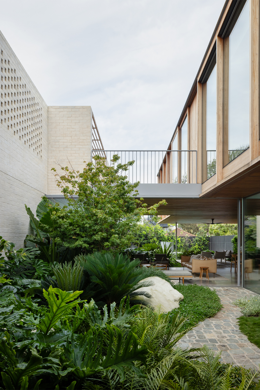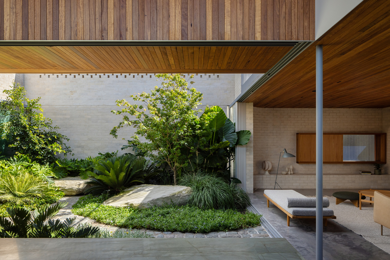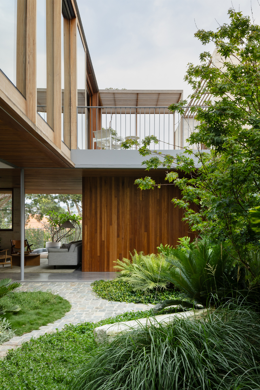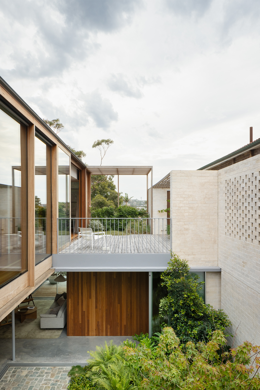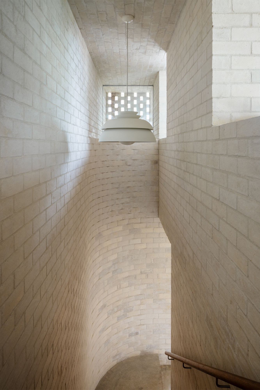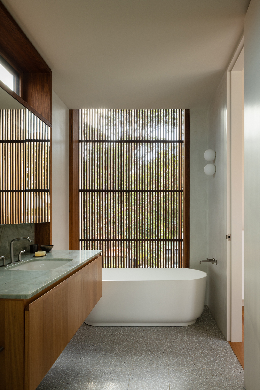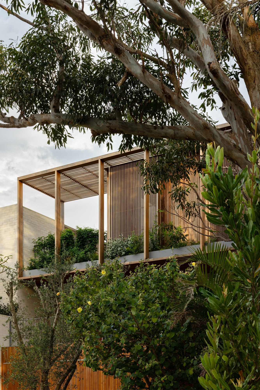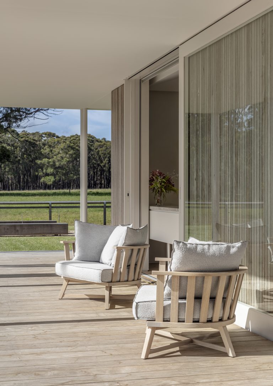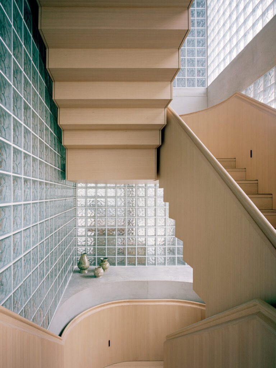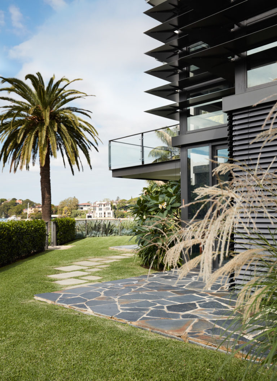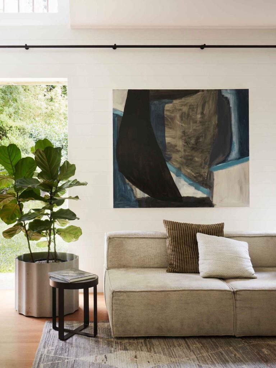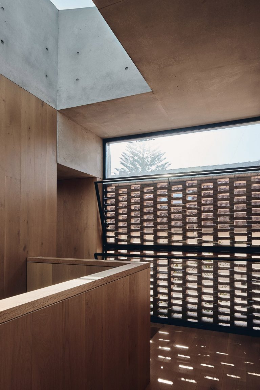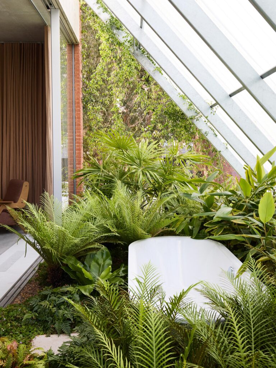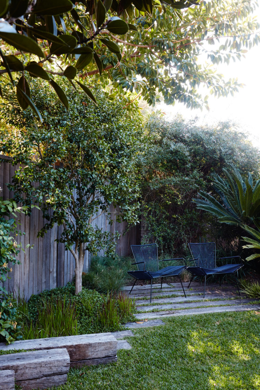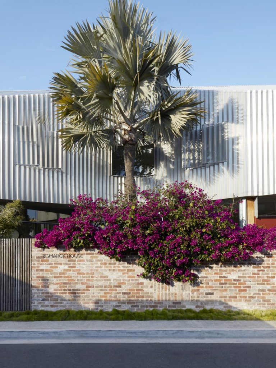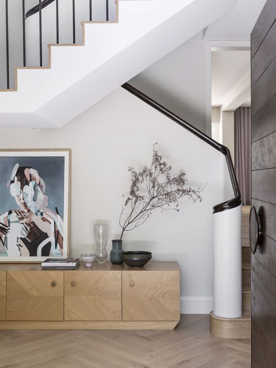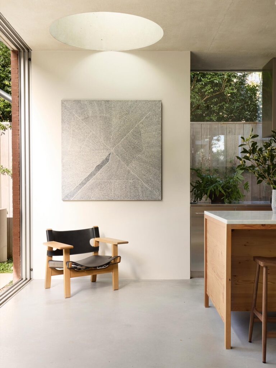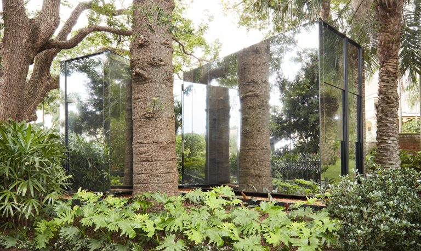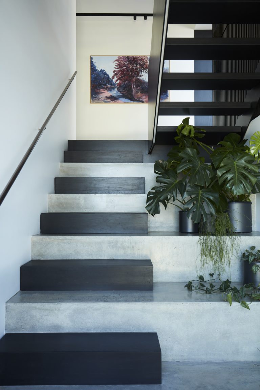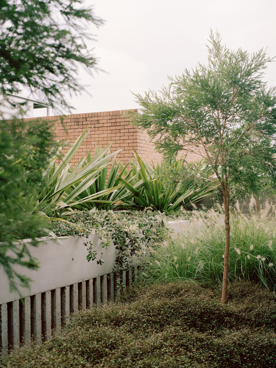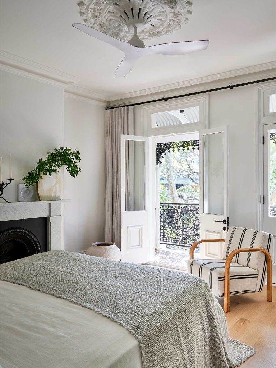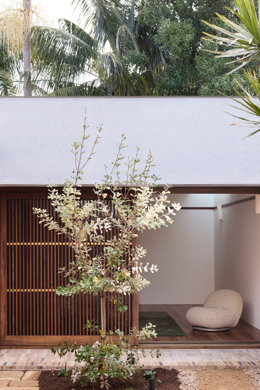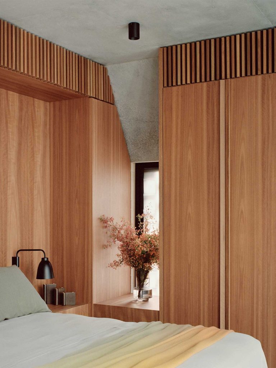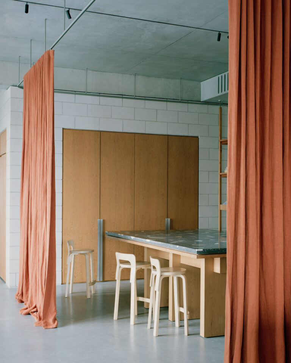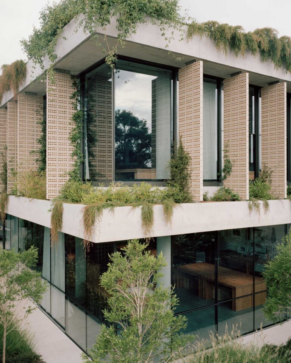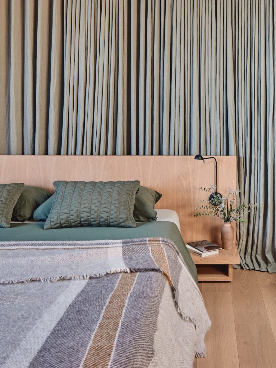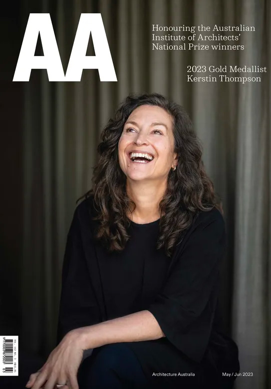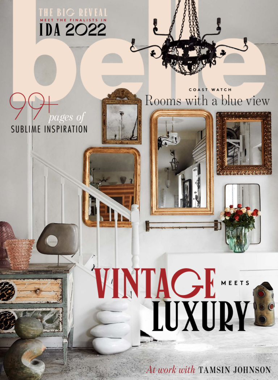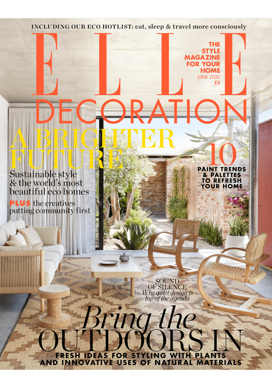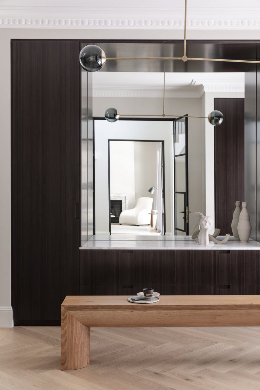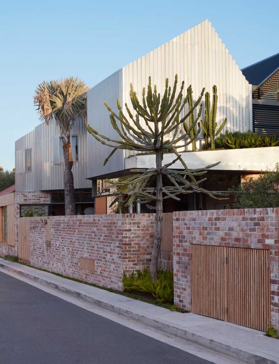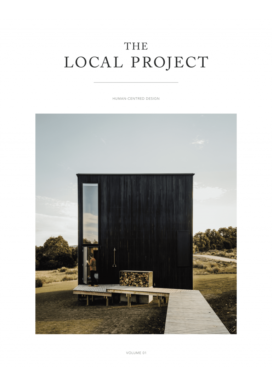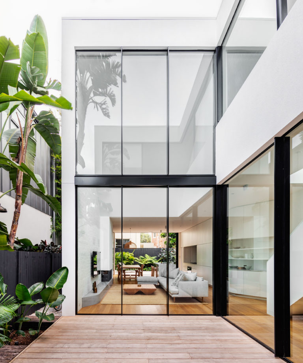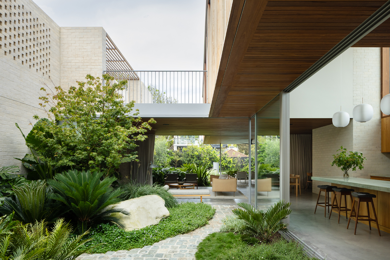
Courtyard House
This family home in North Bondi by Andrew Burges Architects (ABA) required an innovative design to ensure privacy and access to northern light due to an apartment building sited to the north. The solution was a strong perimeter wall in Krause Ghost bricks protecting more delicate timber decks and living spaces running along the northern zone. The arrangement enabling living areas that view out through sunlit, north-oriented outdoor spaces and a floor plan with a generosity and openness working freely between inside and out. There are moments where thick brick walls feel carved out, such as the staircase from the lower ground entrance to the living level on ground. The stair emerges at the edge of the courtyard to the visually expansive garden and living and kitchen space. Extremely light Vitrocsa sliding doors assist to focus views into the courtyard and through-views to the rear garden and pool beyond.
The plan makes the most of the 12-metre street frontage with the ground floor configured in a U-shaped formation with the kitchen as the hub of the home. A large 6m x 7m internal courtyard garden by Dangar Barin Smith brings nature, ventilation and light into the centre of the plan. The material palette is tight and consistent with a mix of concrete, pale brick and mortar wash, and blackbutt used for ceilings and joinery in a variety of combinations throughout. On the upper level, the bedrooms and the study are oriented toward generous decks that catch winter sun and planted to soften the perimeter masonry privacy walls.
