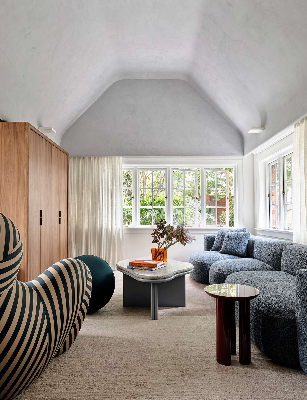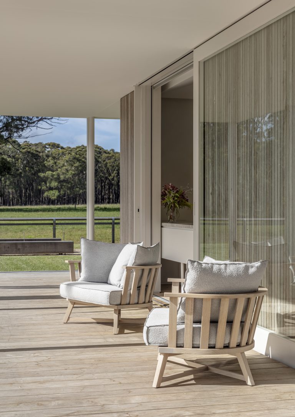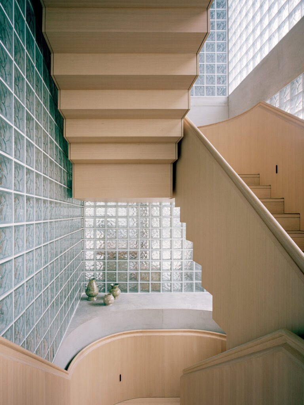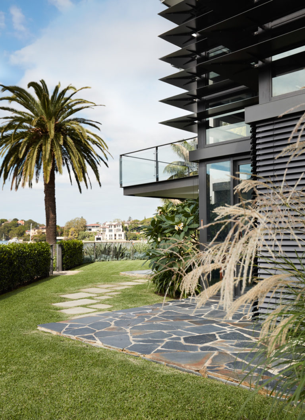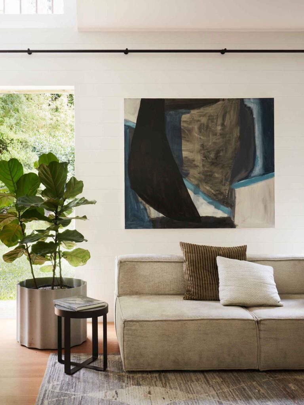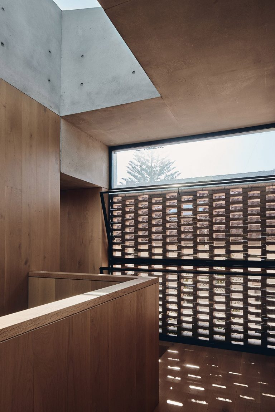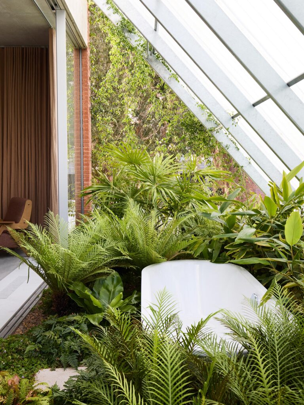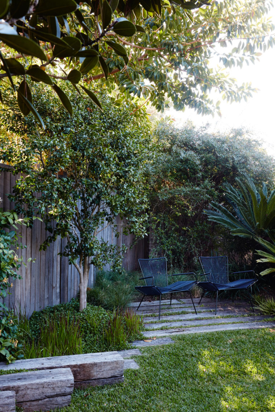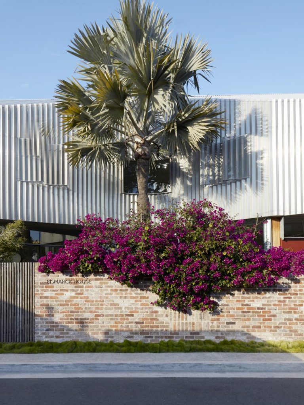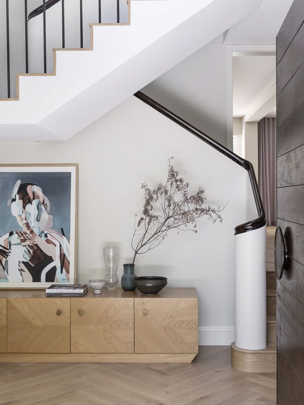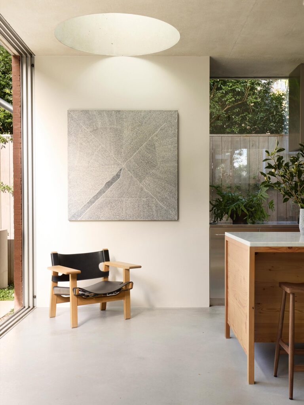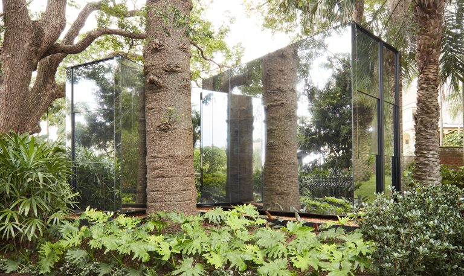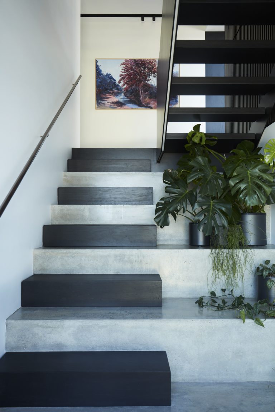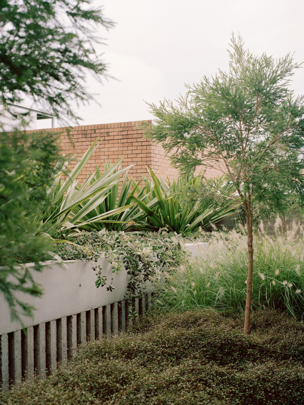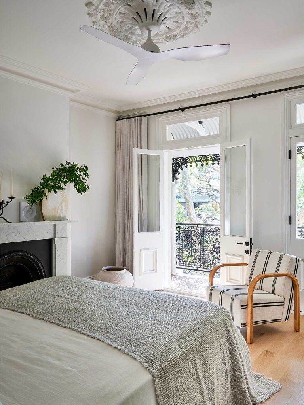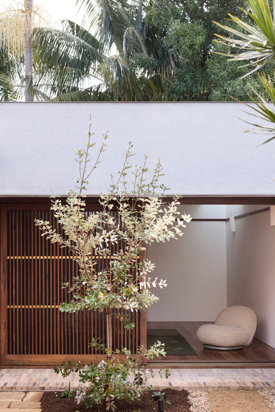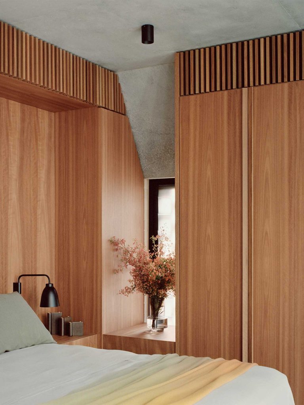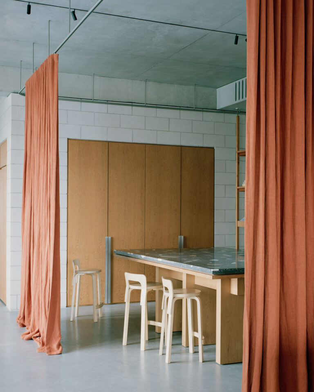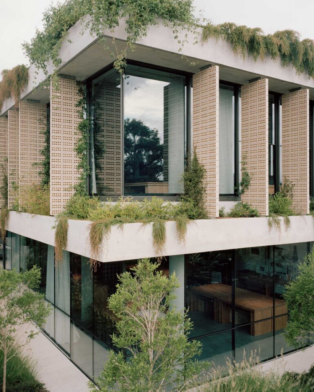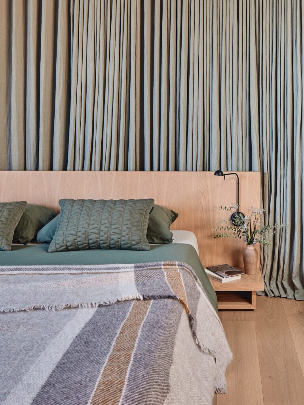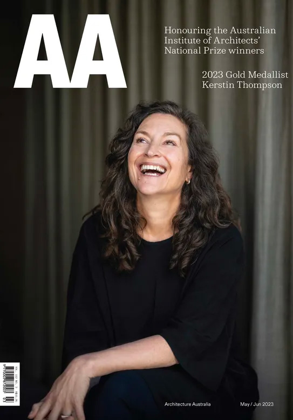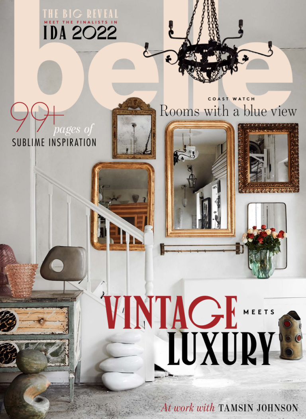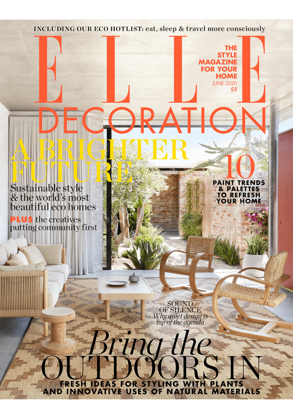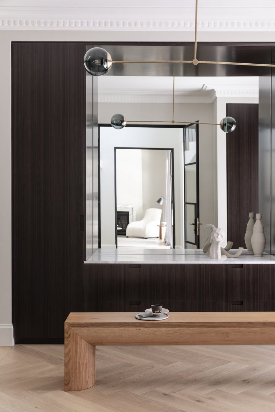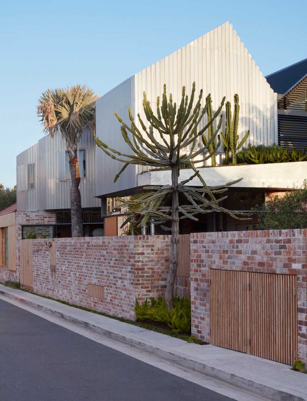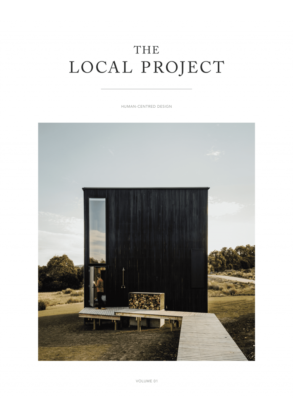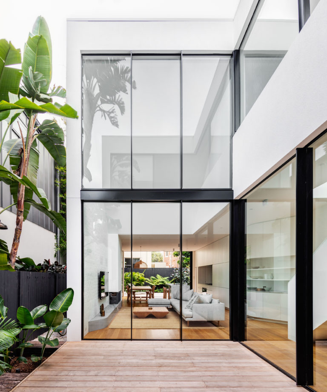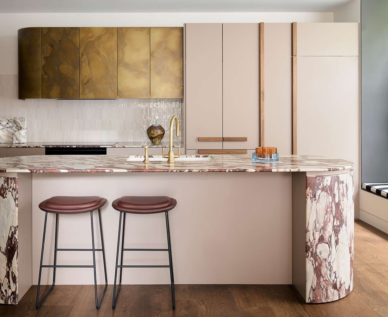
Finch House
For the restoration and architectural addition to Finch House, a grand brick home built in the inter-war period in Sydney’s Eastern suburbs, we worked with the team at SJB. Interventions were made within the existing space, starting with the bold re-imagining of the entry door from a traditional timber rectangle to an arched entry, in burgundy with a large glazed porthole. Charlotte Wilson, Lead Interior Designer and Jacqueline Connor, Project Lead, worked with the clients’ art collection front of mind, crafting spaces and connections in ways that allowed the original home and the contemporary addition to read as complementary. A vaulted ceiling was carved out to increase the height, and hence the light levels, in a ground level living room and softened edges were introduced with polished plaster tinted a subtle blue throughout the house. Sweeping curves were echoed inside and out with custom-made slatted seating by Cranbrook Workshop acting as an extension to the living space connected by continuous crazy-paved flooring. It was a project where craftmanship was front and centre with a concentration on working in inventive ways with exceptional materials: figured marbles; leather; timber; brass and natural stone. The entire house was remodelled to bring it up to date, inside and out, while celebrating its original character and the aesthetic of the clients through their lifetime of art collection.




