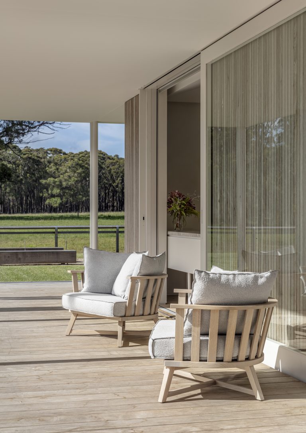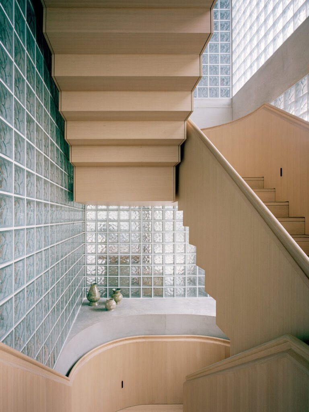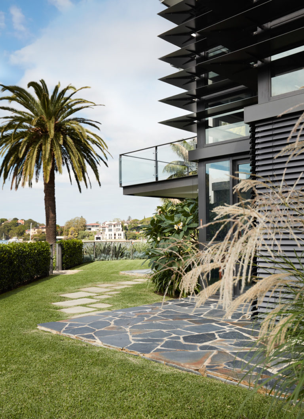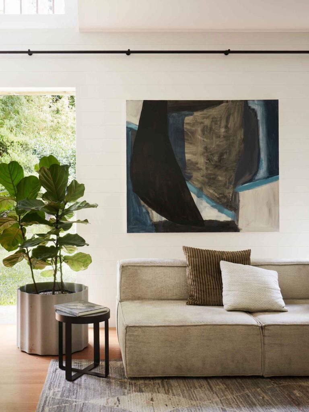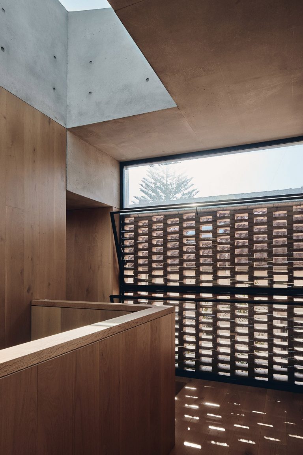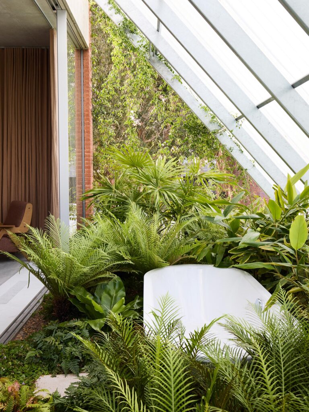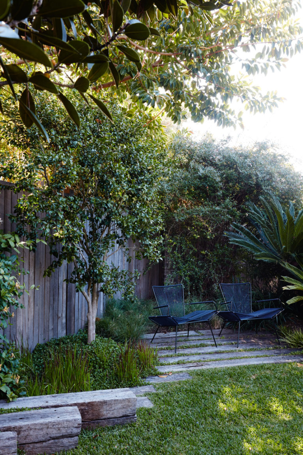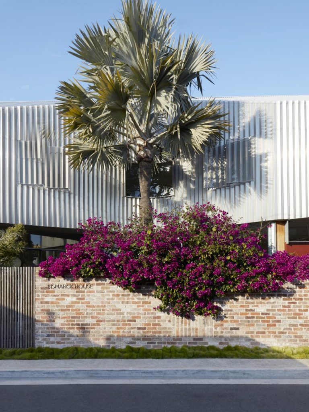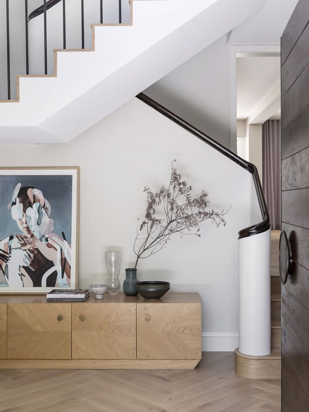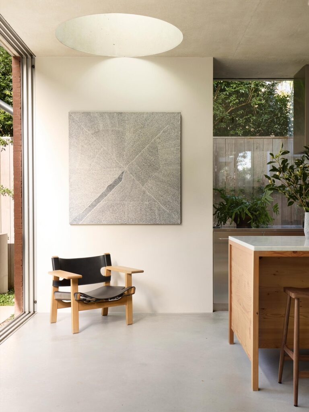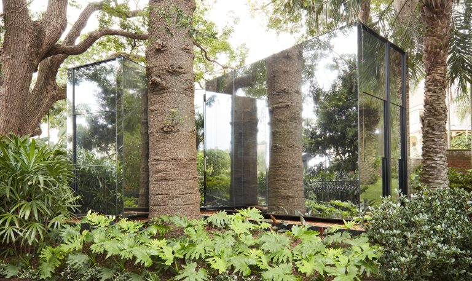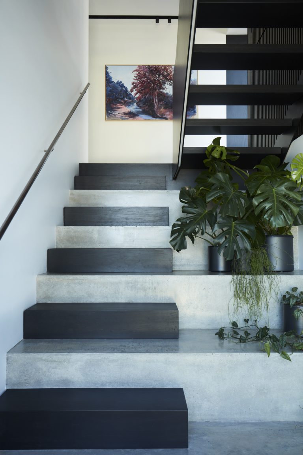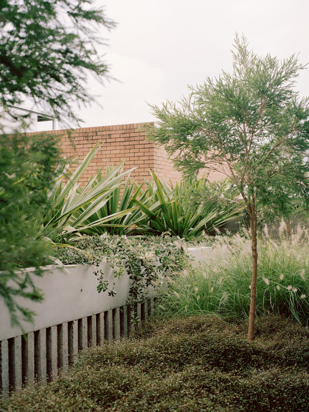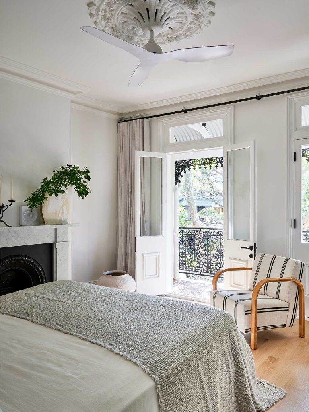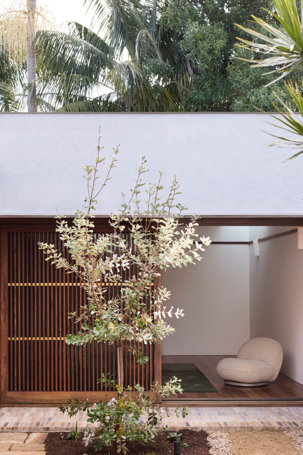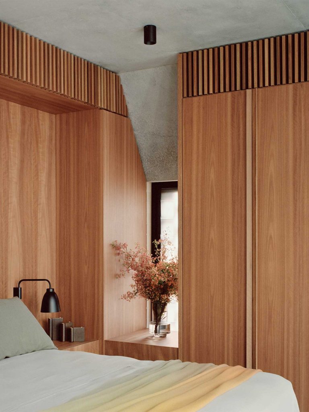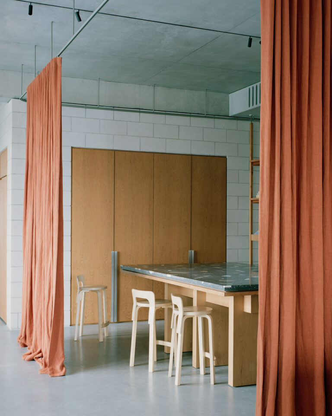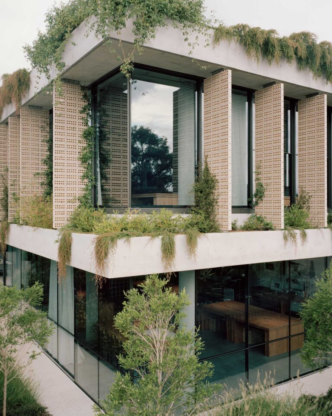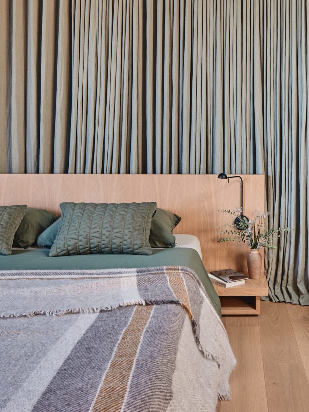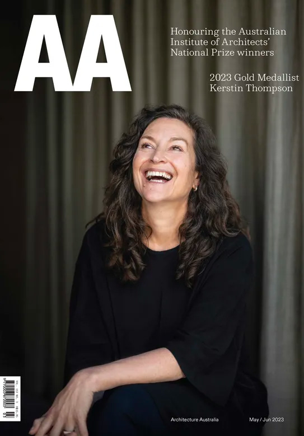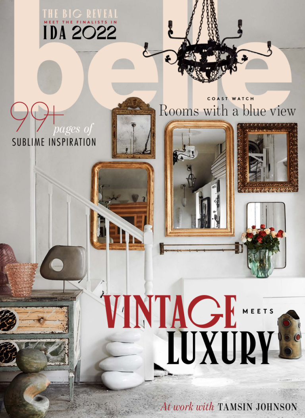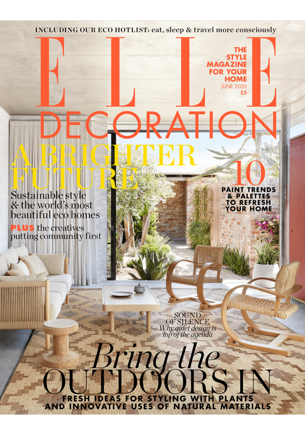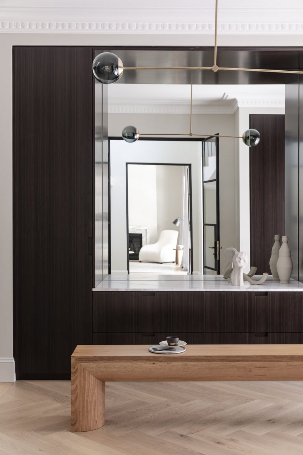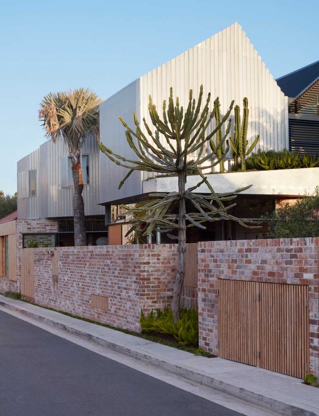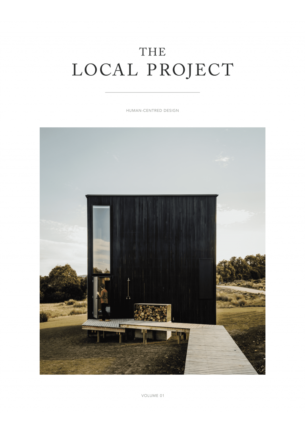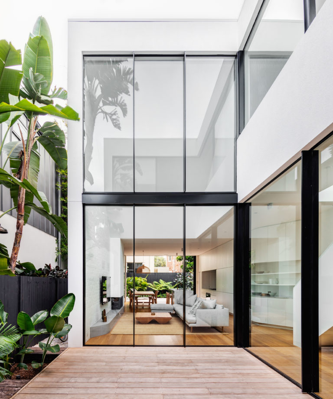
Rochester Street Office
Designed by Allied Office for Robert Plumb Collective’s offices the building is located in Botany, once the edge of the city but now a thriving community of like-minded makers, builders and designers. From a structural perspective the building is best understood as a stacked set of three long containers made up of concrete post, beam, and slab: a fairly straight forward building that did as much as possible within a set of strict economical parameters.
This enabled big panes of glass and enough heft in the structure to accommodate the planting of outdoor areas and edge beam planters that circle the upper floors. And though this makes the most of the abundant natural light and outdoor connections, large expanses of window require careful sun protection.
This was resolved at the lower level by allowing the upper-level to project significantly beyond the glazing line. At the upper-level fixed perpendicular screens at regular intervals, made up of local standard brick that express process of their fabrication (the extrusion holes) that regulate the light, whilst allowing for views through planting and across to the neighbouring rooftops.






















