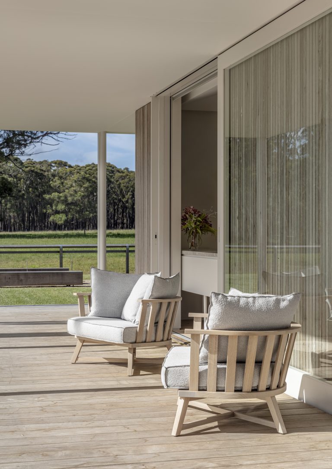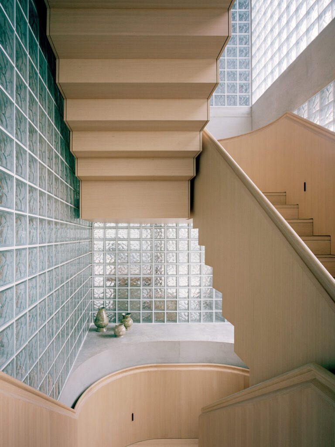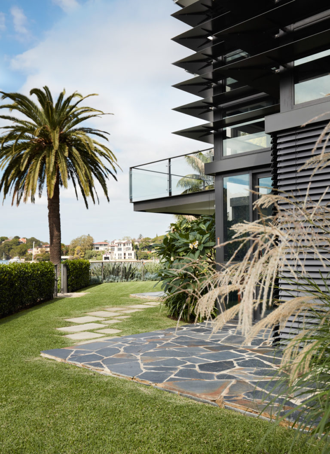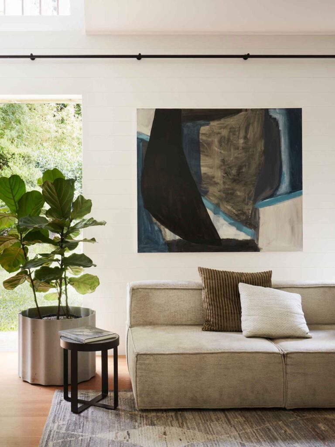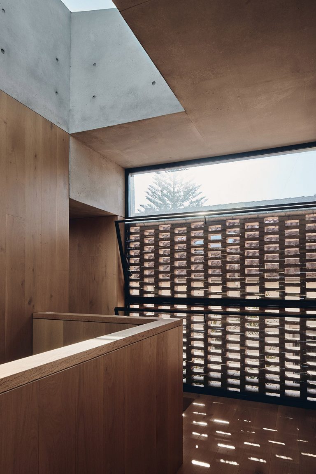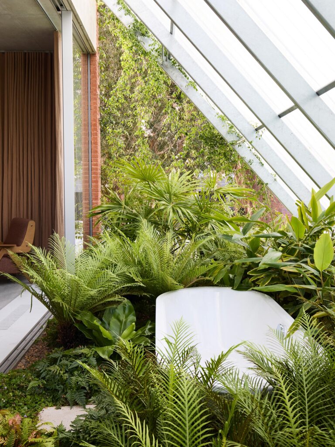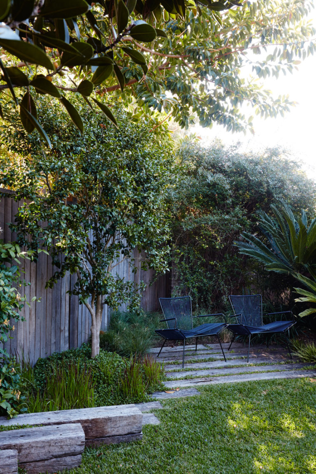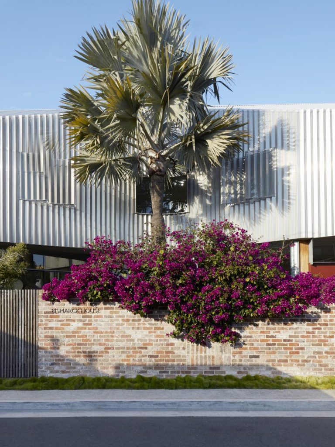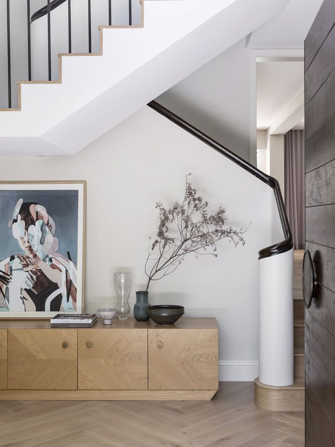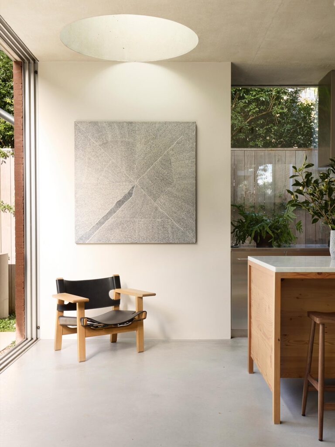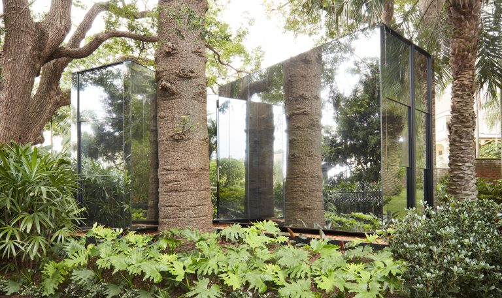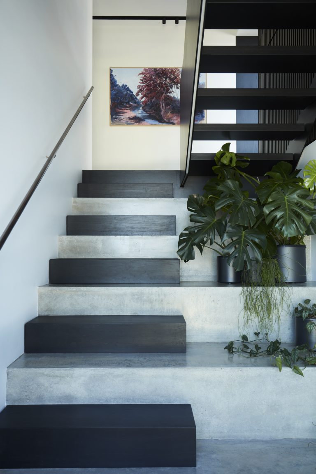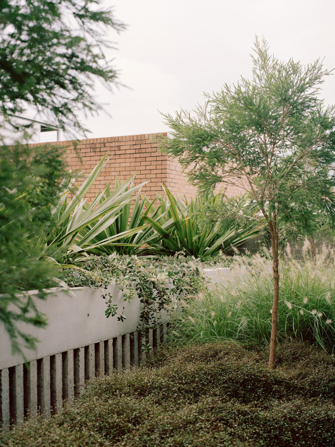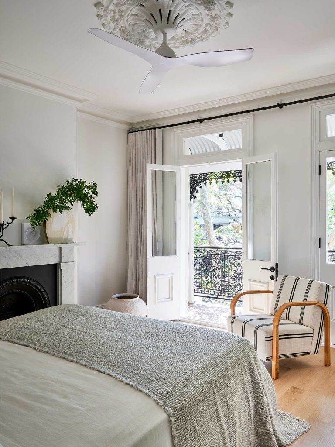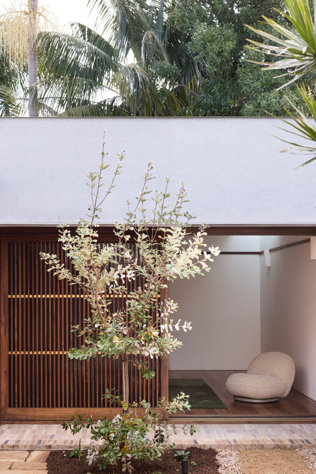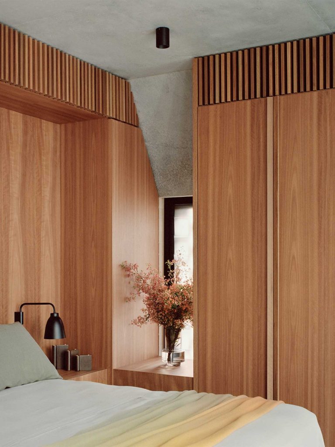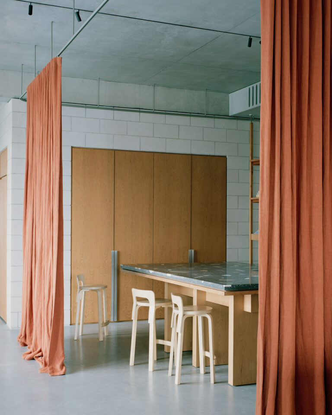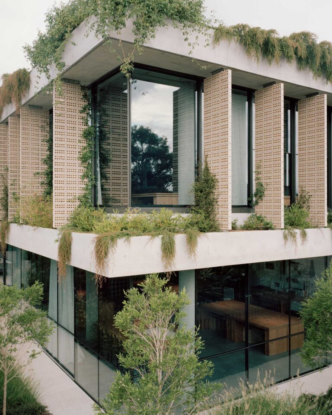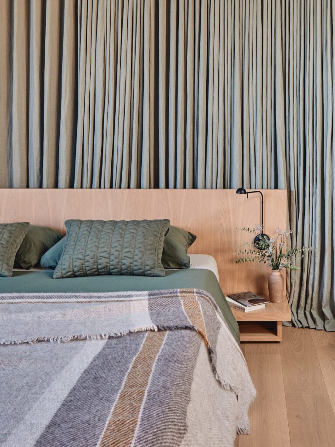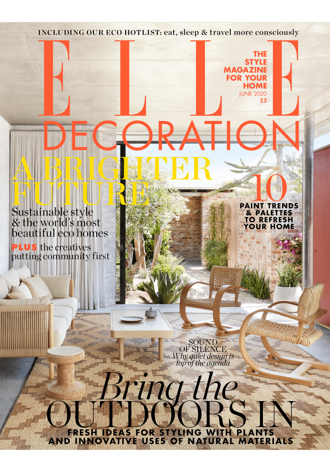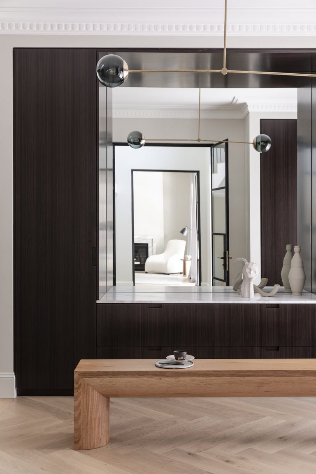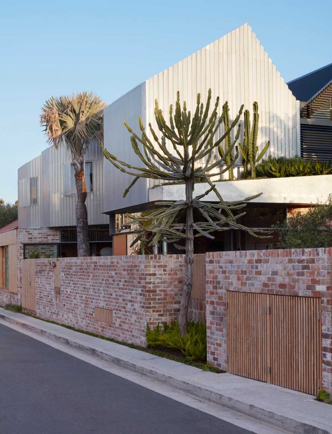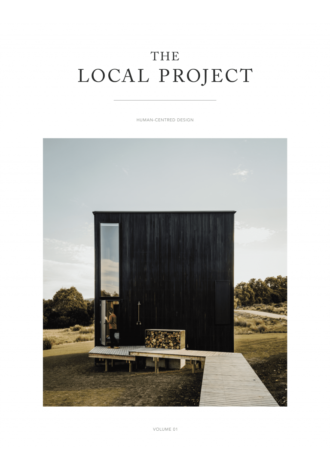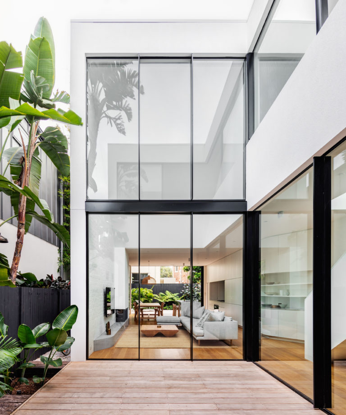
Little Cottage
Situated in the NSW Southern Highlands, Little Cottage, by Akin Atelier, is a modern take on the vernacular farmhouse and forms the first part of a master plan that includes a larger family homestead, and the regeneration of land, wildlife corridors and natural creeks on-site.
“Little Cottage is an exercise in restraint, built on the footprint of a worn-out weatherboard house. It retains a modest scale but with compelling minimalist interiors and vaulted ceilings to create a calm counterpoint to the big rural views outside,” says Kelvin Ho of Akin Atelier.
The single-storey cottage is composed of two bedrooms – each with en-suite bathrooms – a mud-room, and a combined kitchen, dining & living volume to the north of the site. Each room has its own unique aspect and opens out to a wraparound veranda which adds a further 14 square metres of outdoor living space.
Traditional materials are used in a contemporary application. Although new structures the cottage and shed reference the buildings they replaced with heritage galvanised steel roofing and pre-weathered recycled blackbutt vertical cladding, finely milled to 50mm slats.
Internally is a restrained palette of European oak flooring, hand-rendering, and Turko Angento Limestone, cultivates a serene space as a counterpoint to the sweeping outlook accessed by generous sliding glass panels that throw the inside open to the surrounding land.
Situated to the north-west of the cottage is the ‘shed’, a self-contained studio, positioned to create both privacy from the neighbouring property and to better connect with the cottage & outdoor fire-pit area.
Landscape architects, Dangar Barin Smith, created a purposeful, pared-back plan hinging around the careful placement of specimen trees for close-range focal points. The introduction of a third element – the fire-pit/barbecue area – brings the cottage and shed together in a meeting point on common ground.












